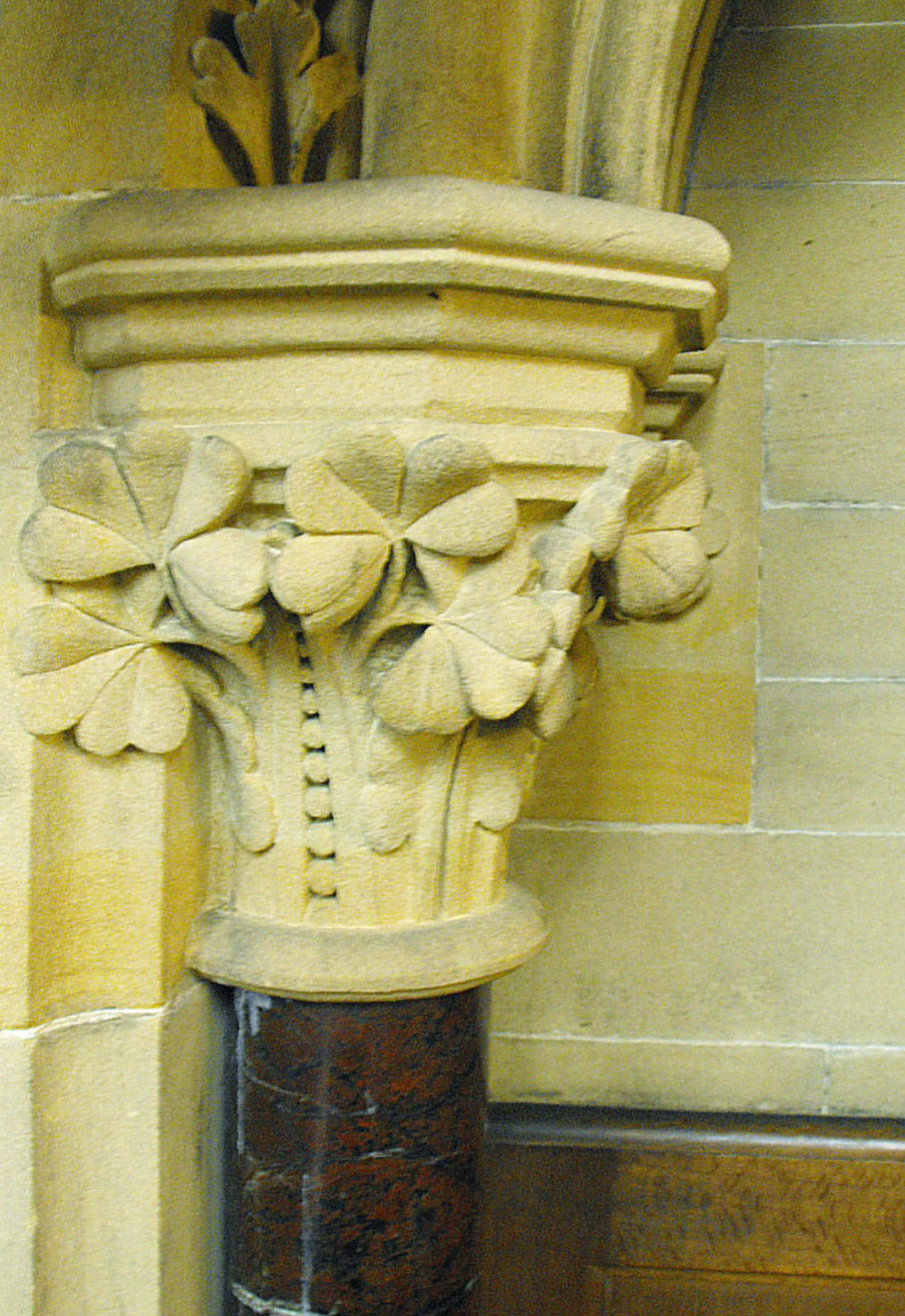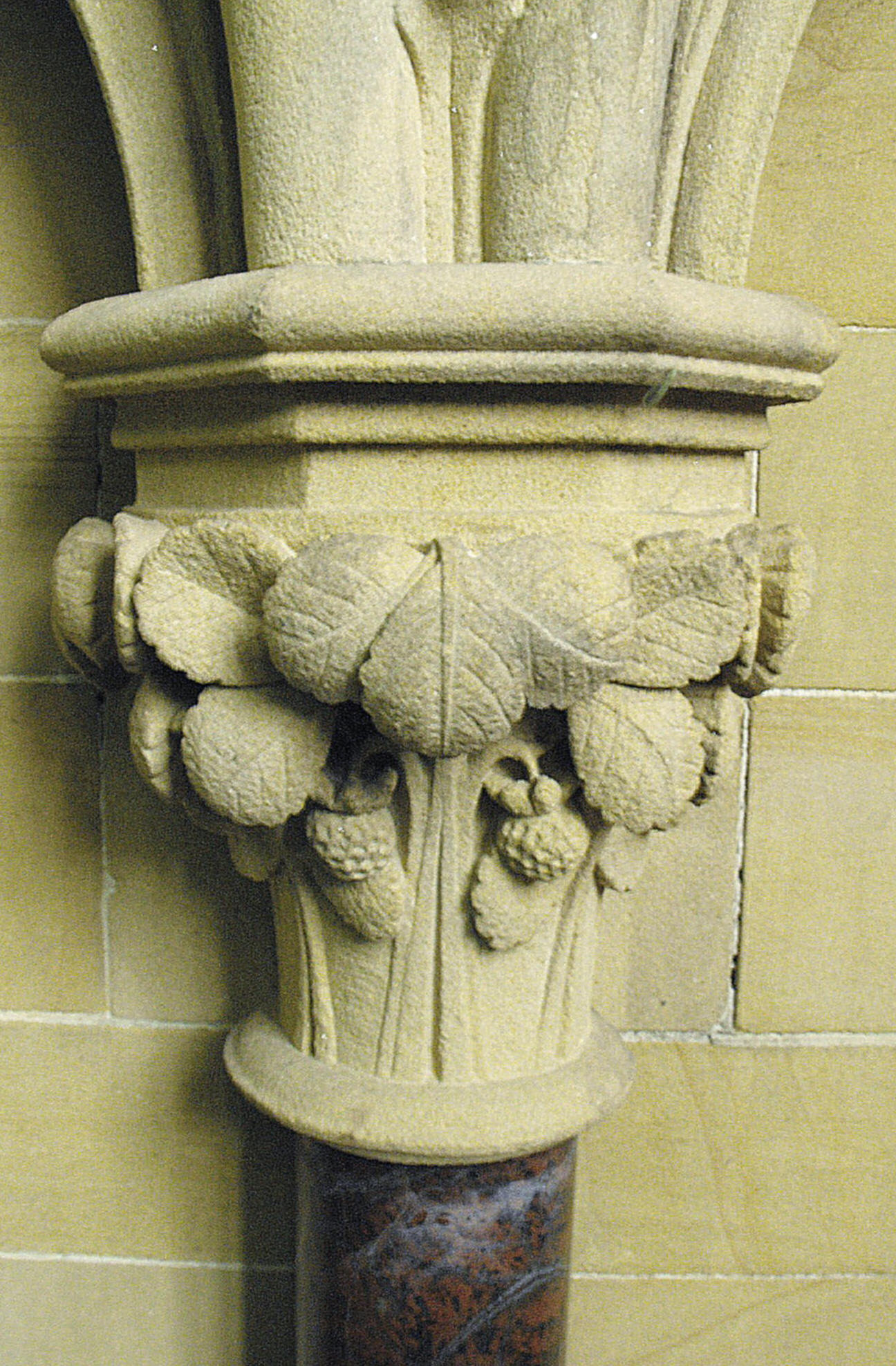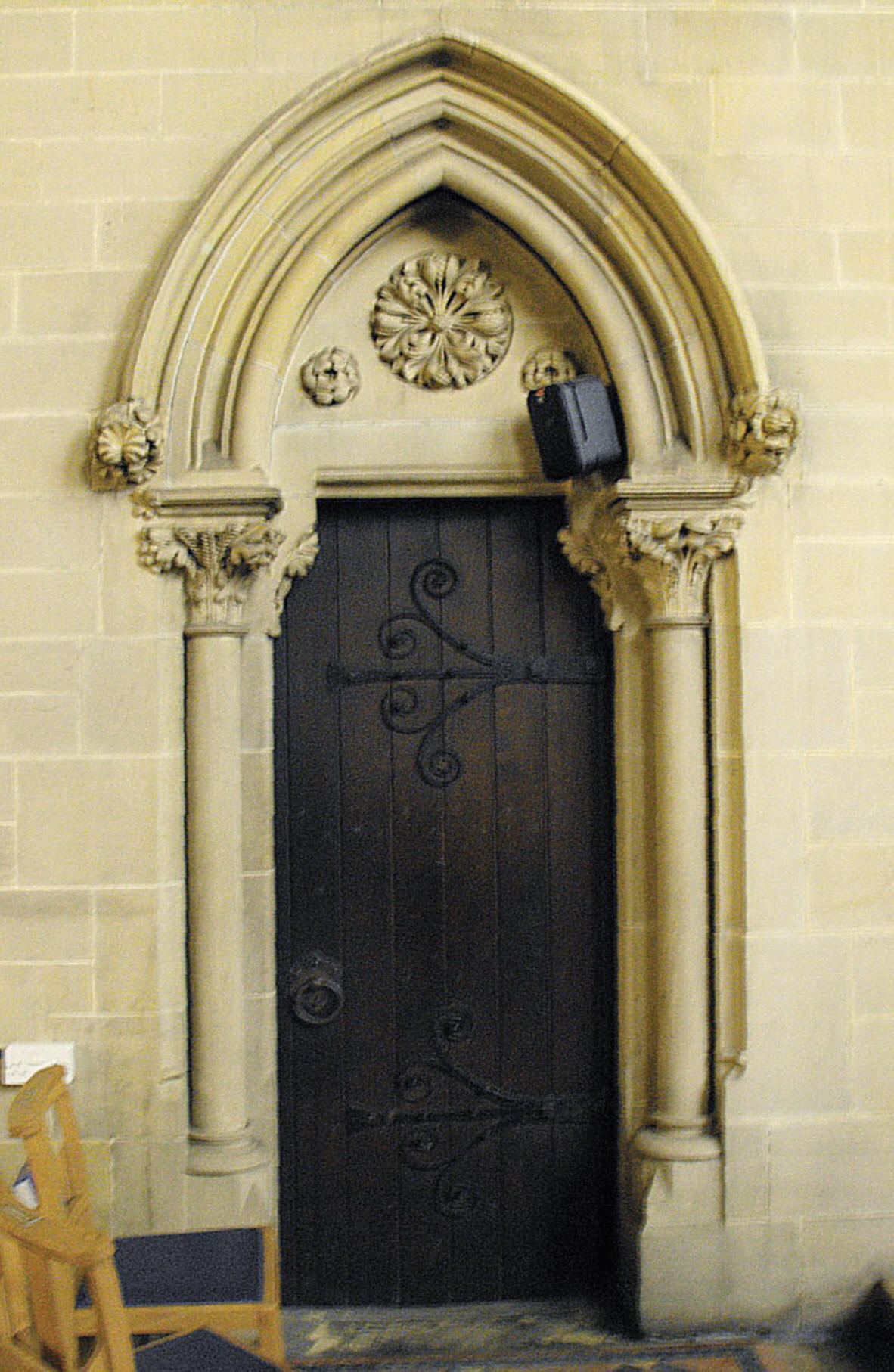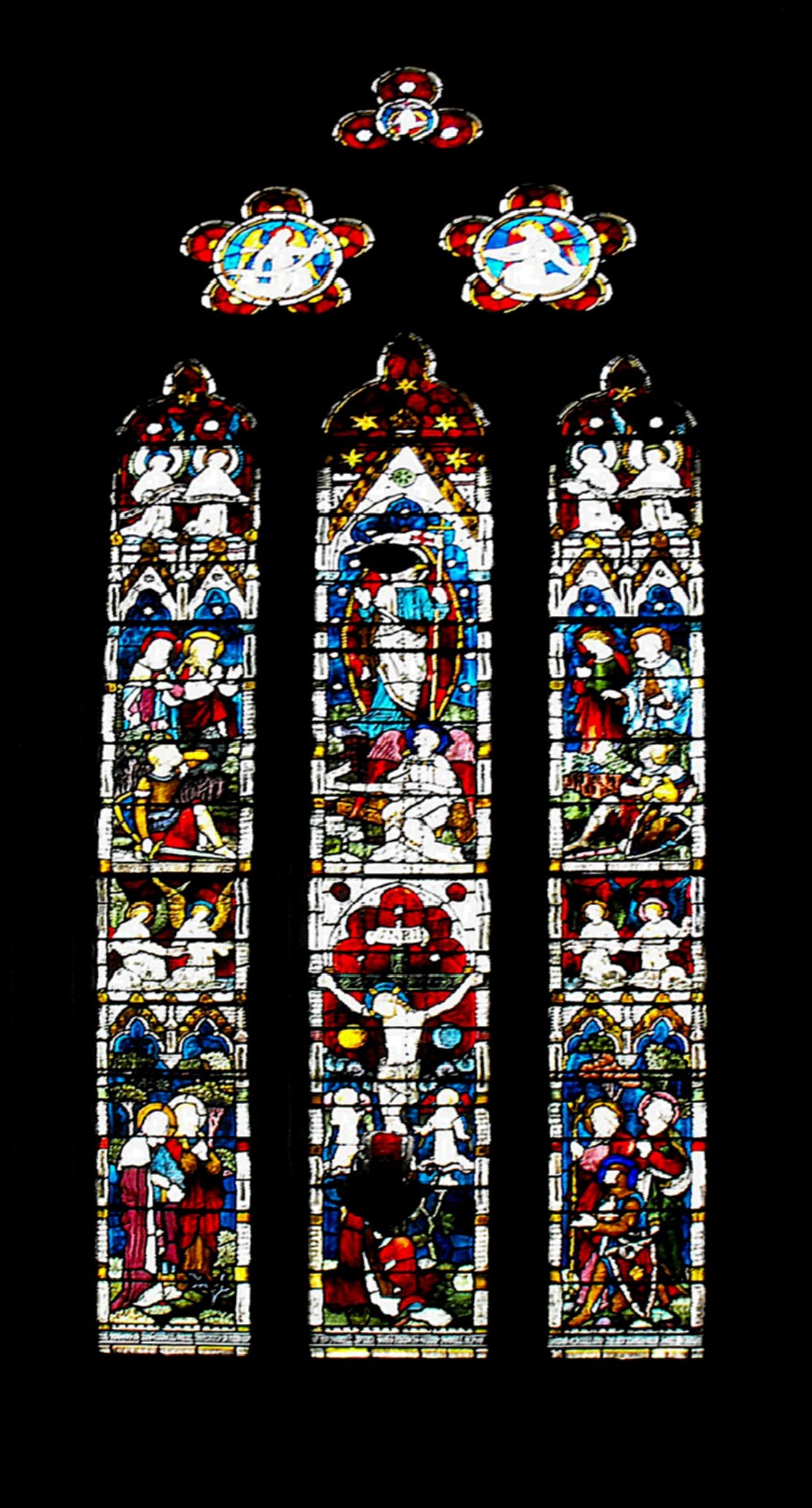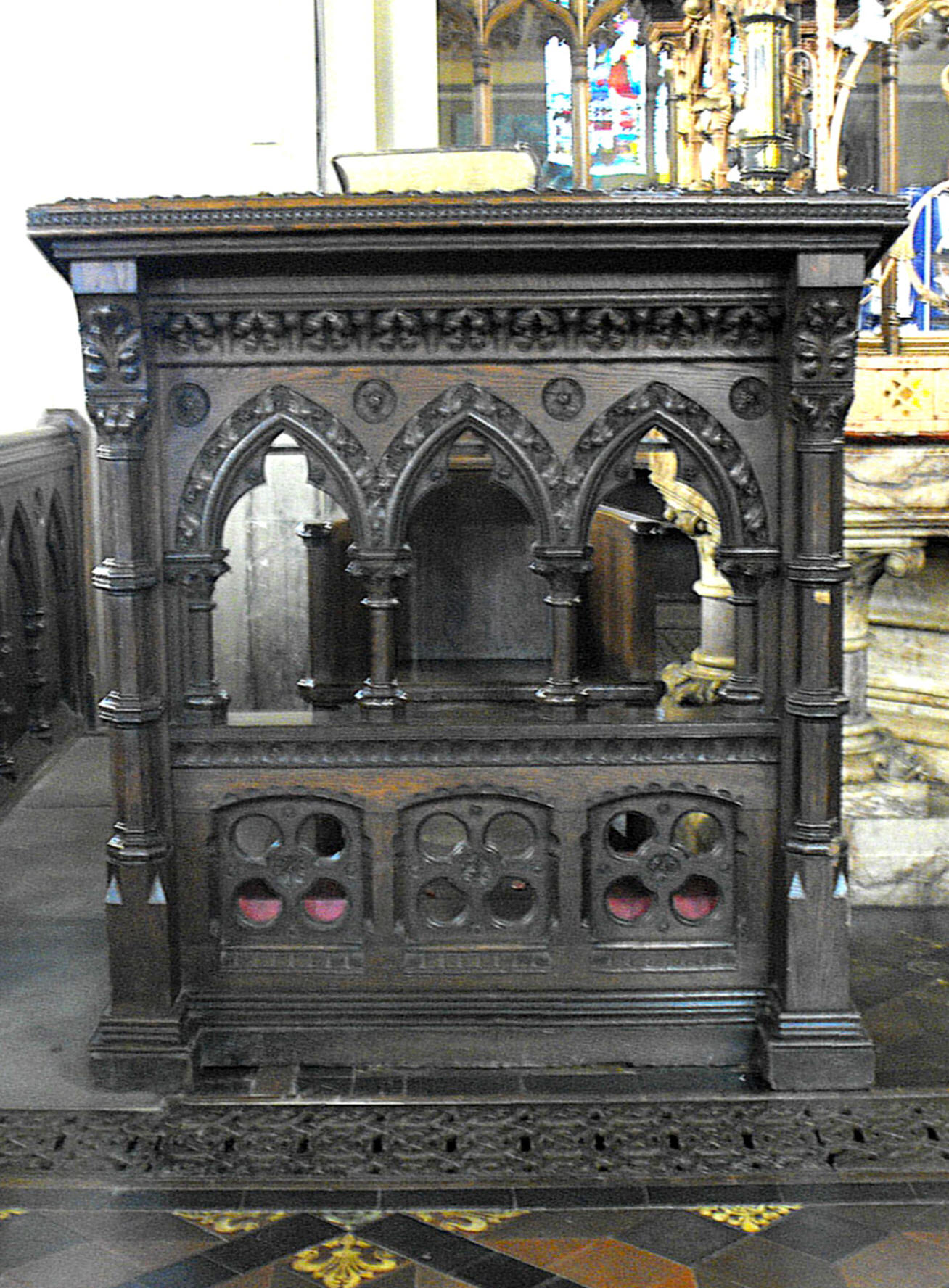|
English Church Architecture.
HORTON (BRADFORD), All Saints (SE 157 321), CITY OF BRADFORD. (Bedrock: Carboniferous Westphalian Series, Lower Coal Measures.)
Thomas Healey's magnum opus, designed in the year of his death.
This fine church of 1862-4 is both the best building Thomas Healey had opportunity to design and also an object lesson in the concept of 'originality' as understood in that day. Healey had almost completed his work on the church when he died from a stroke on 7th November 1862, leaving his sons, Thomas Henry and Francis, most probably assisted by Mallinson, to complete the remaining details, to continue to supervise building operations, and to make sure the edifice was ready for its consecration on the 31st March 1864 (The Bradford Observer, 31st March 1864, p.6). The church, which took two and a half years to erect (The Yorkshire Gazette for the 30th November (p. 9) reported that the foundation stone had been laid a week earlier) was the gift to the neighbourhood of Sir Francis Sharp Powell (1827 - 1911) of Horton Old Hall, who from 1863 was successively M.P. for Cambridge, for the Northern Division of the West Riding, and for Wigan in Lancashire. He eventually spent about £18,000 on the project - an enormous sum when it is considered that the partners' plain but still quite substantial church of St. John the Baptist, Clayton, erected a decade earlier, had cost just £1,903, yet Sharp Powell's munificence was still less than two-thirds Edward Akroyd's extravagant outlay five miles away at All Souls', Haley Hill, Northowram (Calderdale) where building operations had only recently concluded. In fact, a comparison with this latter building is especially apposite for it seems to have been All Souls' that Healey took both as his inspiration and as the building he was most anxious to equal or (within the limits of the more restricted budget) to surpass.
Collins English Dictionary defined 'original' in 1979 as 'fresh and unusual' or 'the first and genuine form of something, from which others are derived' (London & Glasgow, Collins, p. 1037). When that is compared with Joshua Bray's definition eighty years earlier in his History of English Critical Terms of 1898 (Boston, D. Heath & Company, pp. 211-212) as 'that which is new and more or less unexpected, but which is at the same time an organic development of that which is already known and familiar', it becomes immediately clear how, in the view of their contemporaries, the work of architectural practices such as Sir George Gilbert Scott's on the one hand, or Mallinson & Healey's on the other, neither of which produced buildings in a recognisable idiom of their own, could nevertheless be considered every bit as 'original' as those contemporaneously being designed by William Butterfield or George Edmund Street, which were diagnostic of their respective authors at a glance. Indeed, Butterfield's architecture, for example, which almost entirely lacked precedent, attracted mockery in some places, not for its originality but for what was considered the display of novelty for novelty's sake (see the discussion under the entry for St. Stephen's, Bowling), which was not regarded as the same thing at all.
Healey's architecture, in contrast, which was content to be eclectic - adopting one idea from here, adapting another from somewhere else - conformed with the then current definition of originality perfectly well. His work appeared familiar yet simultaneously new, for the many and varied sources of his inspiration were instantly recognisable even while they were incapable of individual attribution. However, in this last respect, All Saints', Horton, is very much an exception, for All Saints' very clearly takes All Souls', Haley Hill by Sir George Gilbert Scott, as its prototype - and understandably so, for this was a building even an architect as complaisant as Healey would have had every reason to wish to trump: Mallinson and Healey worked regularly for the industrialist, Edward Akroyd, during the late 1840s and early 1850s (on housing for his workers..., on his mill..., on his cemetery chapel...), and as church warden at Halifax parish church where Akroyd rented a pew, Mallinson would have met Akroyd and exchanged pleasantries with him at least on a weekly basis, yet when a really valuable commission became in prospect, after briefly dangling the job before Healey in January 1855, as a result of which Healey wasted a valuable week drawing up some initial designs, Akroyd passed the job over to Scott at his London office (West Yorkshire Archives, Halifax Record Office, MOO:2). Presented with Sharp Powell's commission to design All Saints', Horton, a few years later therefore, it was unsurprising that Healey determined to show that (within the constraints of the budget) he could do just as well as this unwanted metropolitan interloper.
(i) The comparative advantages and use of the building sites. Scott's All Souls' church stands a little shy of the road on a rather cramped site, halfway up a steep hill, but although it drops from view barely fifty paces up the road to the northwest, next to Akroyd's square house of Bankfield, it stands out boldly on the skyline to the south, three quarters of a mile away, alongside the remains of Square Congregational Church, with which it is contemporary. This was the natural advantage of the building site Akroyd provided, and arguably Scott did not actually make the best use of it by hiding his tower behind the nave in the western bay of the N. aisle, leaving only the highly ornamented bell-stage, corner pinnacles and surmounting spire to project dramatically above the nave roof, although Scott may also have reasoned that to raise the tower in the west bay of the S. aisle, on the road side of the building, would have made his already short nave appear even shorter.
(ii) The towers.
Scott's tower rises above the nave roof at the foot
of the bell-stage, at which height also the angle buttresses turn
into clasping octagonal buttresses. The bell-openings are composed
of two, two-light openings in each wall, set in deeply-recessed
arches with two orders of side-shafts with stiff-leaf capitals and
central shafts rising to support encircled quatrefoils in the
apices. A floral entablature runs round the tower to connect the
bell-openings at the springing level and in passing round the
buttresses, separates carved niches containing statuettes below from
vertical lines of crockets
Healey delayed the change from angle to clasping octagonal buttresses at Horton (necessary eventually so they might support the pinnacles) until the springing-level of the bell-openings and made a virtue of economic necessity by eschewing sculpture on the buttresses altogether and emphasising instead the tower's clean exterior lines, made all the more striking by being visible from the base up. He then largely replicated Scott's bell-openings, save only for the minor concession that the central shafts rose to support encircled trefoils, and contented himself with a spire rising to 201 feet (which was still sufficient to make it the tallest church in Bradford) lit by two tiers of gabled lucarnes, set, together with uncrocketed corner pinnacles, behind a parapet decorated with blank trefoils. He avoided the cost of vaulting the tower within, or, indeed, of providing any internal decoration, by the clever expedient of closing it off to double as the vestry. (See the photograph above left, taken from the southwest.)
(iii) The chancels, naves and aisles. Aside from the tower and spire, All Souls' consists of a chancel with a S. chapel, a balancing N. organ chamber and vestry, and an aisled nave with short transepts and a S. porch. The principal entrance to the church is in the nave W. wall, where the doorway is adorned by five orders of side-shafts and a relief carving of Christ in Majesty in the tympanum. Window traceries conform with Ruskin's principles for although no two are alike, all are composed of encircled trefoils, quatrefoils, cinquefoils and sexfoils, without a hint of an ogee curve anywhere, and the clerestory is formed of paired lancets, separated within by pairs of blank arches. Structural polychromy within the building is restricted to black marble side-shafts between these bays (blank or otherwise) and to the side-shafts to the chancel and transept arches.
All Saints' is formed of a chancel with a semi-hexagonal apse as previously described, and an aisled nave with short transepts and tall N. & S. porches covered internally with ribbed tunnel vaults. The S. doorway forms the principal entrance since it fronts the main road, but the N. doorway is probably more impressive as it is approached up a steep flight of steps from the lane descending to the northwest. However the parallels with, and deliberate departures from, All Souls' church are most evident in the fenestration, the former in the fact that windows around the building are varied but all geometric and pre-ogee in design, and the latter, in the very different clerestory comprising arch heads filled alternately with quatrefoils in circles and trilobes in spherical triangles, which a letter dated 27th June 1860 sent from Healey to Sir Francis Sharp Powell makes clear was an intentional repudiation of Scott's design which Healey described as 'an arrangement wanting in variety' (Bardsley-Powell papers, 16D86/2957, West Yorkshire Archives, held off-site by the Bradford Record Office). Nonetheless, inside the building Healey was content to replicate Scott's work almost exactly by the insertion of dark brown marble shafts between the clerestory bays, and the only reason these are missing today is because a century later, one of them cracked, whereupon all were removed as a safety precaution.
(iv) The internal proportions. All the above goes to show, therefore, how close an attention Healey paid to Scott's All Souls', both in accepting (indeed, copying) the things he liked and in rejecting those he did not. Yet the feature that probably provides the best evidence of Healey's very conscious and openly confessed intention of examining and improving upon Scott's work, is found in the relative proportions of the two buildings, as seen from within. All Souls' chancel comprises three bays, and the nave, a further five, but the building appears shorter than this suggests, due partly to the church's width but chiefly to the fact that the aisle arcades stop short of the transepts (where their easternmost bays would otherwise have run) and the westernmost bay of the N. aisle, as previously described, is occupied by the tower, reducing the S. arcade to four bays and the N. arcade to a mere three.
All Saints' chancel also comprises three bays, but
the nave, in contradistinction, adds another six, and
although
(v) The precise form of the aisle arcades, chancel arches and transept arches. Finally, as for the precise form of these arcades, those at All Souls' consist of compound piers formed of four shafts separated by spurs, and arches of two orders, bearing a roll and a keeled roll with a complex series of narrower mouldings between. The large capitals are deeply carved with stylised leaves, the hood-moulds rise from angel label stops, and the spandrels are decorated with the carvings of bishops in roundels, all in deep relief. The chancel arch, also of two orders, displays large carved flowers at intervals, inside a sunk chamfer running beneath the soffit. The arches from the nave to the transepts spring from leaf corbels each supporting a pair of marble corbel shafts running up to capitals.
All Saints' aisle arcades are formed of compound piers composed of four shafts separated by recesses, supporting arches of complex profile. Beyond short wall pieces to the east, the arches from the nave to the transepts and the chancel arch, are taller but similar. Although it is not obvious, there are minor constructional similarities with Scott's All Souls' here also, as indicated by a later letter to Sir Francis Sharp Powell, dated 25th February 1862, in which Healey suggests Powell may see from the example at Haley Hill, the effect when 'the extrados of the side arches of the transepts is stepped level to form the beds of the wall stones above' (Bardsley-Powell papers, 16D86/2959).
To sum up this discussion therefore, Thomas Healey was highly conscious of Scott's All Souls' when he designed his chef-d'œvre and was completely unabashed about using it as a prototype he could adapt and modify in making the best use of the building site and available money at Horton. This was clearly considered at the time to be a perfectly reasonable and sensible way to proceed, and Healey's concern, far from being to hide his references to Scott's work, was, very much to the contrary, to show how he could improve on any aspect of Scott's building where he judged Scott to have fallen short!
● ● ● ● ●
All Saints' church is one of Healey's most Ruskinian buildings even though there is very little to be found here of Ruskin's beloved structural colour, for why would anyone import costly exotic stone when so much good quality Carboniferous sandstone was available almost literally beneath one's feet? In fact, two local quarries were used for the main structure because the stone from the first, which was ideal for the principal walling, was too hard to be employed wherever it needed to be carved. The one expensive stone (a dark brown marble) to which resort was made in any quantity - most notably for the shafts between the clerestory windows - was duly, and perhaps unnecessarily, taken down as a safety measure when one of them cracked, owing, perhaps, to a fault in its installation. The stone today can still be found in the shafts supporting the blank arcading running around the sanctuary at dado level. Structural polychrome apart, however, the building accords well with Ruskin's principles, set out in The Seven Lamps of Architecture: as described above, the windows are varied, yet restricted to Early English/Decorated, pre-ogee transitional forms in conformity with the curious argument expounded in 'The Lamp of Truth'; also, the deeply-carved leaf capitals atop every pier and shaft, both inside the church or out, which all differ from one another, are nonetheless all derived directly from nature, in line with precepts set out in 'The Lamp of Beauty'. (See the examples below. The first row, taken from the blank arcading around the sanctuary, can probably be identified as wood sorrel, gooseberry and wild strawberry respectively, while the second row shows first, the vestry doorway in the N. wall of the chancel, followed by the capitals above the shafts to left and right, depicting wheat and grapes on the first to represent the Eucharist, and what may be intended to represent thistles growing instead of wheat, as described, for example, in Job, ch. 31, v. 40.)
Unfortunately, the removal of the coloured shafts between the clerestory windows deprives the nave of what must once have been its richest feature but the large carved corbels that once supported them, remain. Otherwise, it is the chancel that now holds most of the decorative work, most obviously in the blank arcading already described but also in the stained glass by Clayton and Bell, in the three windows around the apse and the smaller N. & S. windows to the chancel proper. The central apse window is inscribed in the glass along the bottom with the words, 'These windows were inserted in memory of Mrs. Powell by her son Francis Sharp Powell M.P., of Horton Old Hall, and the Rev. Thomas Wade'. (See the apse windows below, showing from left to right, scenes from the Nativity [northeast], the Passion [east], and the Last Judgement [southeast] respectively.)
Other original furnishings in the church that survive - albeit not necessarily in their original positions - include the font in brown streaked marble just inside the S. transept (shown below left): the bowl is decorated around the circumference with blank, trefoiled arches bearing nailhead and there are tiny bands of delicate ornamentation around the rim and across the arcade spandrels. Next, one should consider the iron-work, which includes the square pulpit above its dumpy marble base and the screen between the S. transept and the organ chamber and which is all by Francis Skidmore (1817-96), perhaps the foremost British metalworker of his generation, whose magnum opus was the outstanding and, for long, unappreciated choir screen for Hereford Cathedral (designed by Sir George Gilbert Scott), which is now on spectacular display in the Victoria and Albert Museum, London. Last but not least, some of the excellent original woodwork remains, showing this was of equally high quality. The reader's desk (below right) is still in use but the equally good, former choir stalls are now stacked, unceremoniously, in the un-used N. aisle.
|

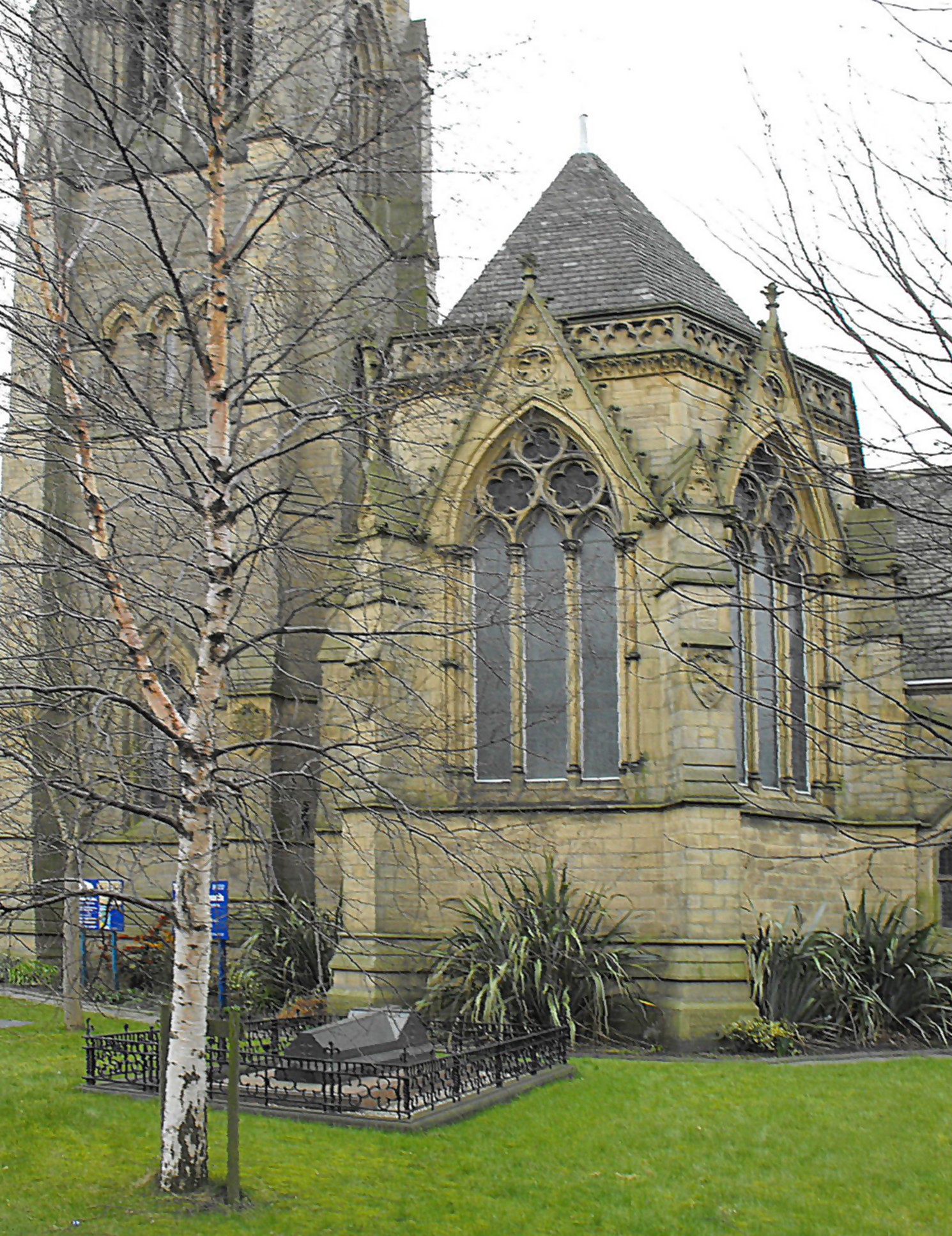

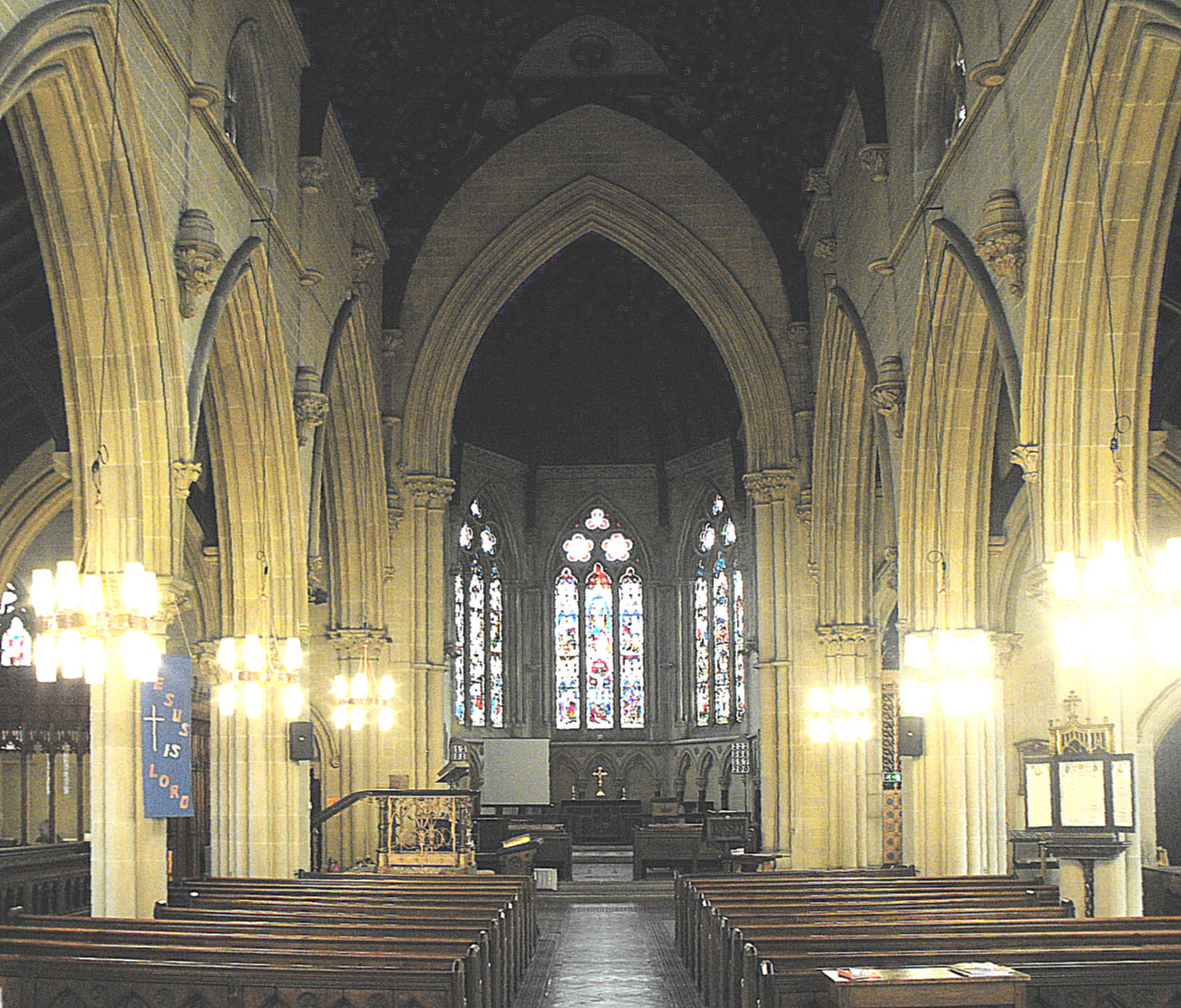 here too the aisle arcades stop short of the transepts,
since the tower rises beside the chancel, both are composed
of five bays each, providing a more 'minster-like' impression, which
presumably accorded with Sharp Powell's taste since Sir Francis 'was always glad to return to the
dignified Cathedral services at All Saints' after the many changes
and chances which befell him... [in] London' (Henry L.P. Hulbert,
Sir Francis Sharp Powell, Leeds, Richard Jackson, 1914, p. 39).
This was no mere accident for Healey's letter previously referred
to, discusses first the church at Heywood, Rochdale (by Joseph
Clarke, 1860-62), and then continues, 'The nave is about the same
size as in Mr. Akroyd's church with considerably wider aisles and
like it, appears to me rather short for its length (sic).
Apparently it is five bays long...'
here too the aisle arcades stop short of the transepts,
since the tower rises beside the chancel, both are composed
of five bays each, providing a more 'minster-like' impression, which
presumably accorded with Sharp Powell's taste since Sir Francis 'was always glad to return to the
dignified Cathedral services at All Saints' after the many changes
and chances which befell him... [in] London' (Henry L.P. Hulbert,
Sir Francis Sharp Powell, Leeds, Richard Jackson, 1914, p. 39).
This was no mere accident for Healey's letter previously referred
to, discusses first the church at Heywood, Rochdale (by Joseph
Clarke, 1860-62), and then continues, 'The nave is about the same
size as in Mr. Akroyd's church with considerably wider aisles and
like it, appears to me rather short for its length (sic).
Apparently it is five bays long...' 