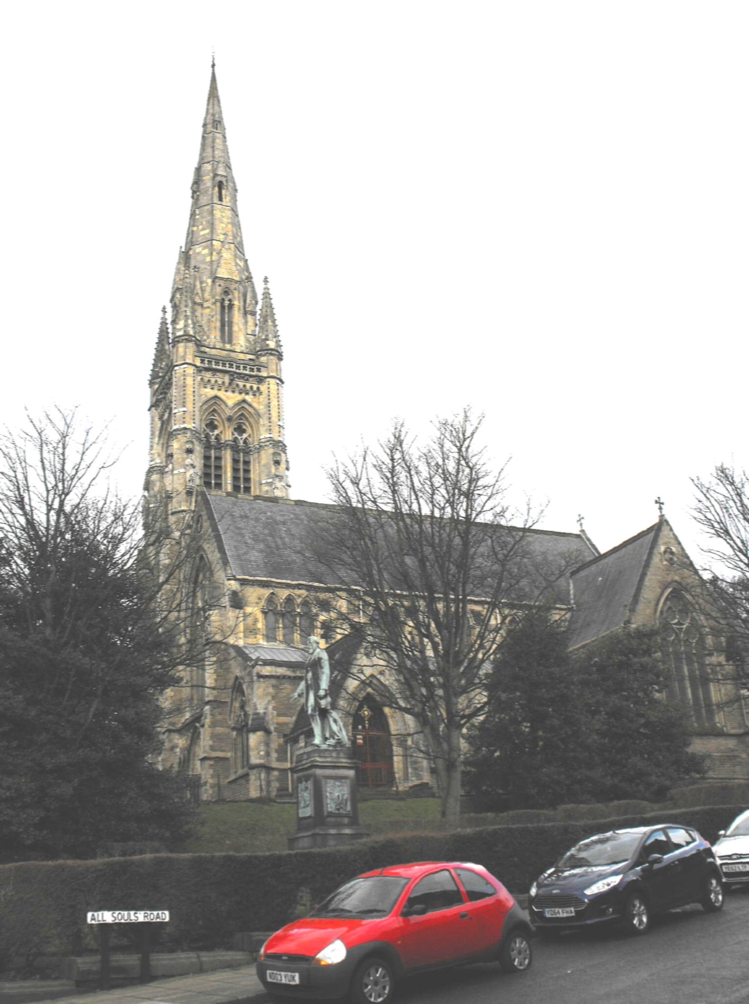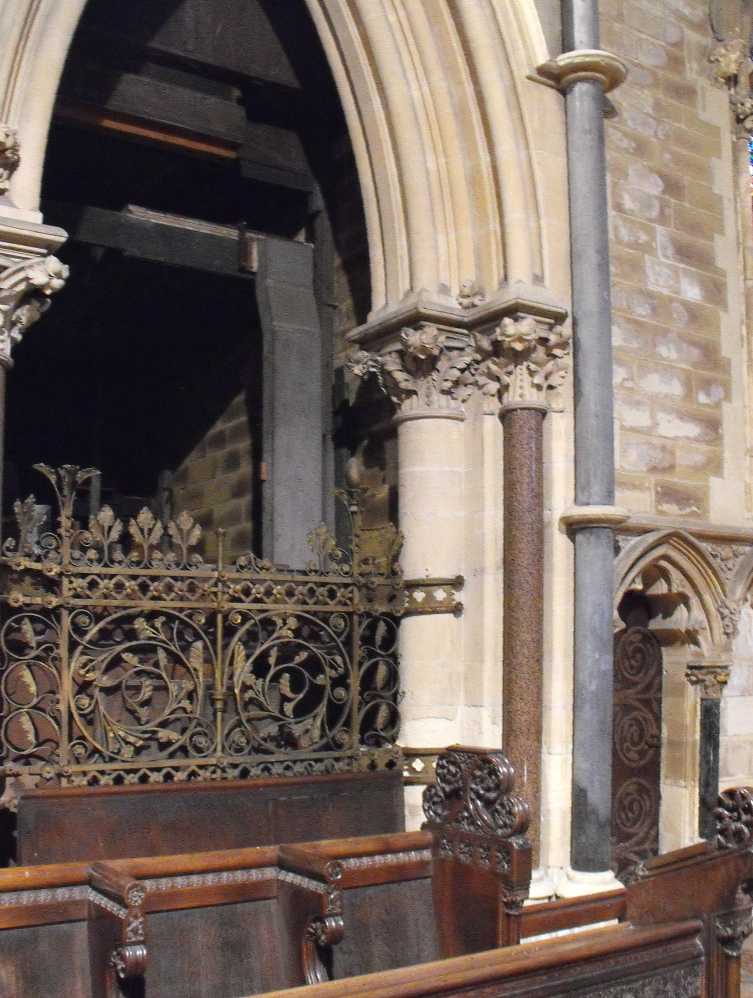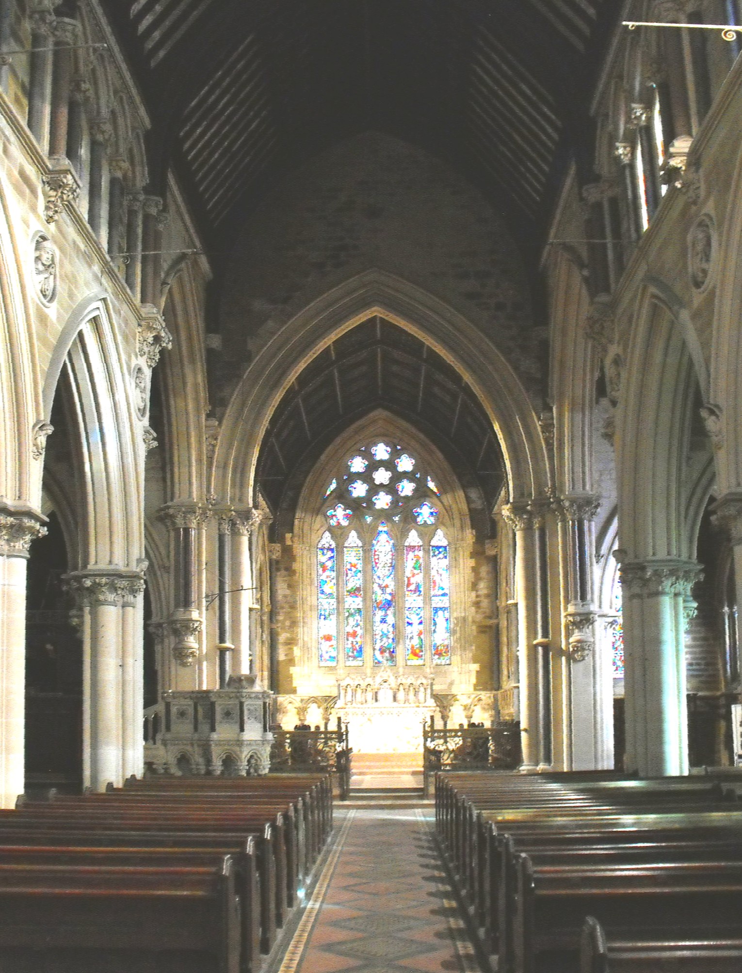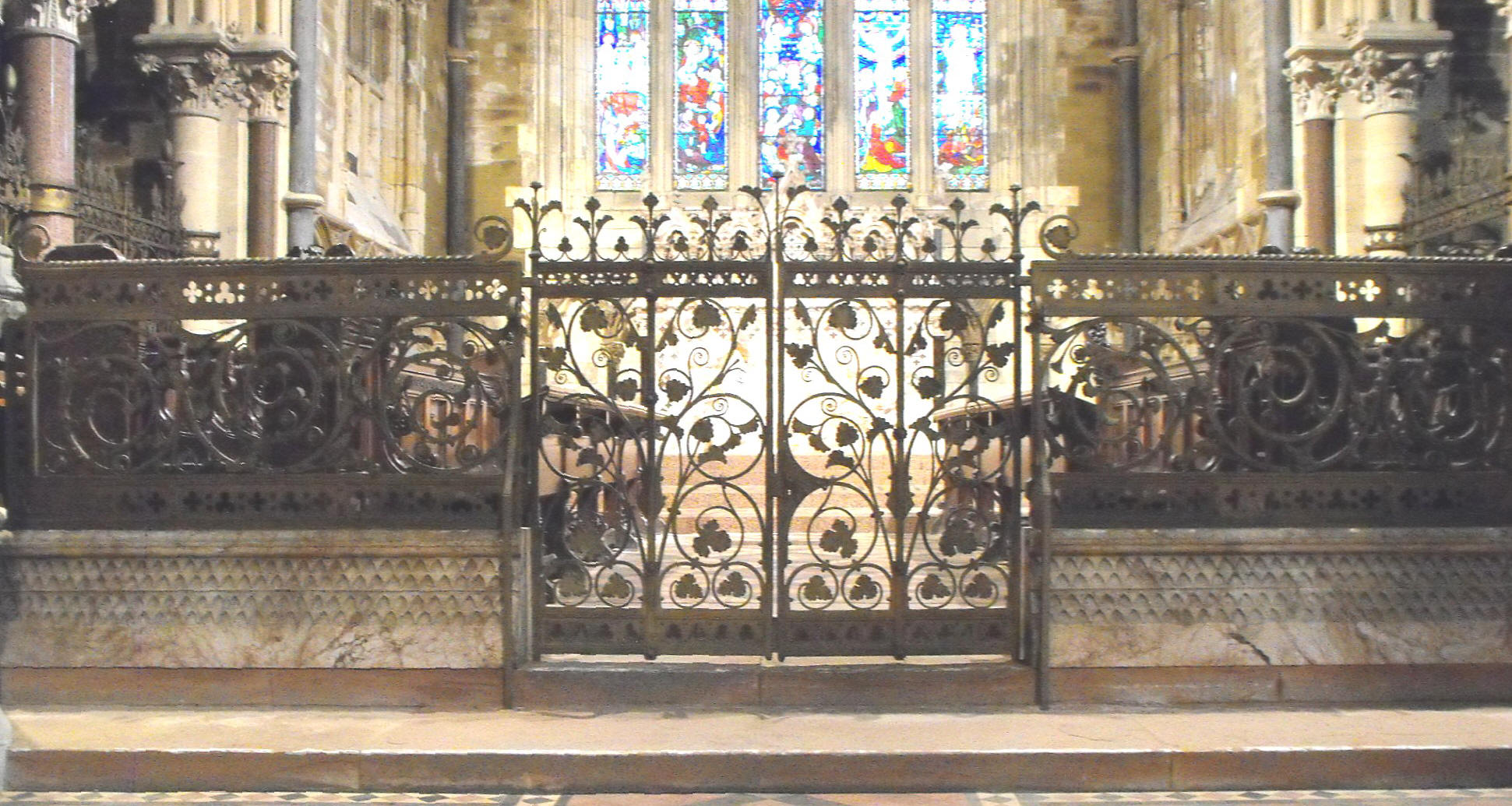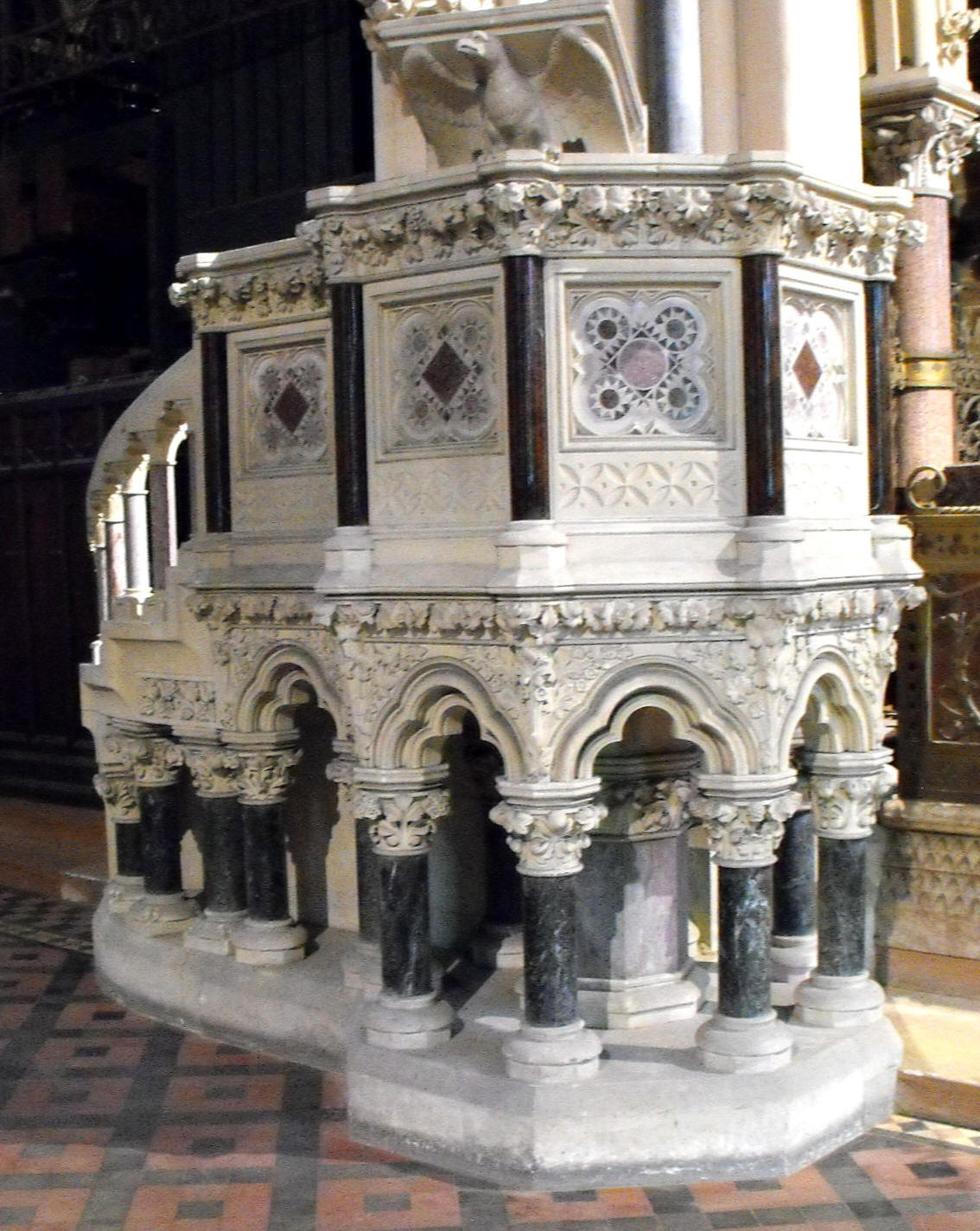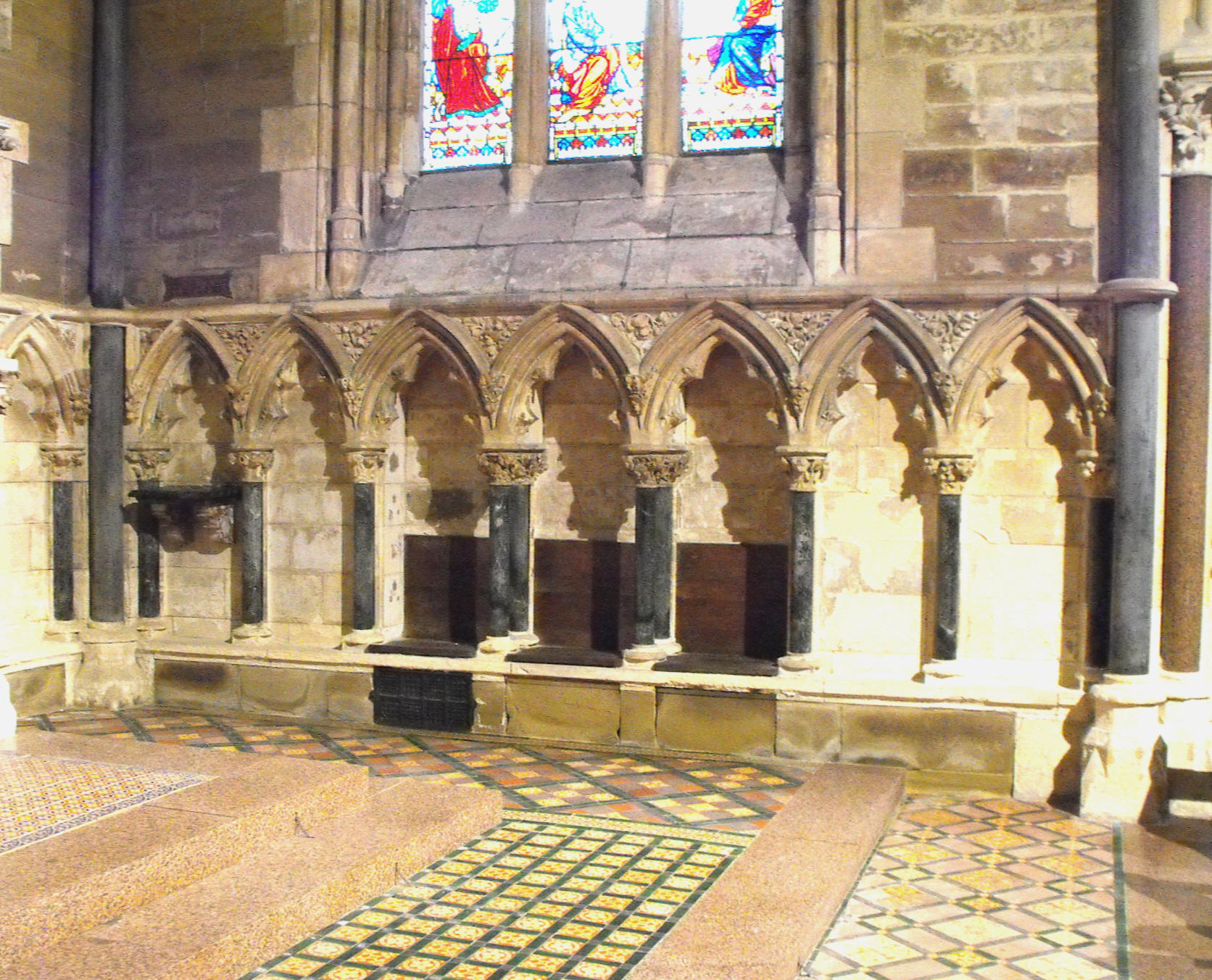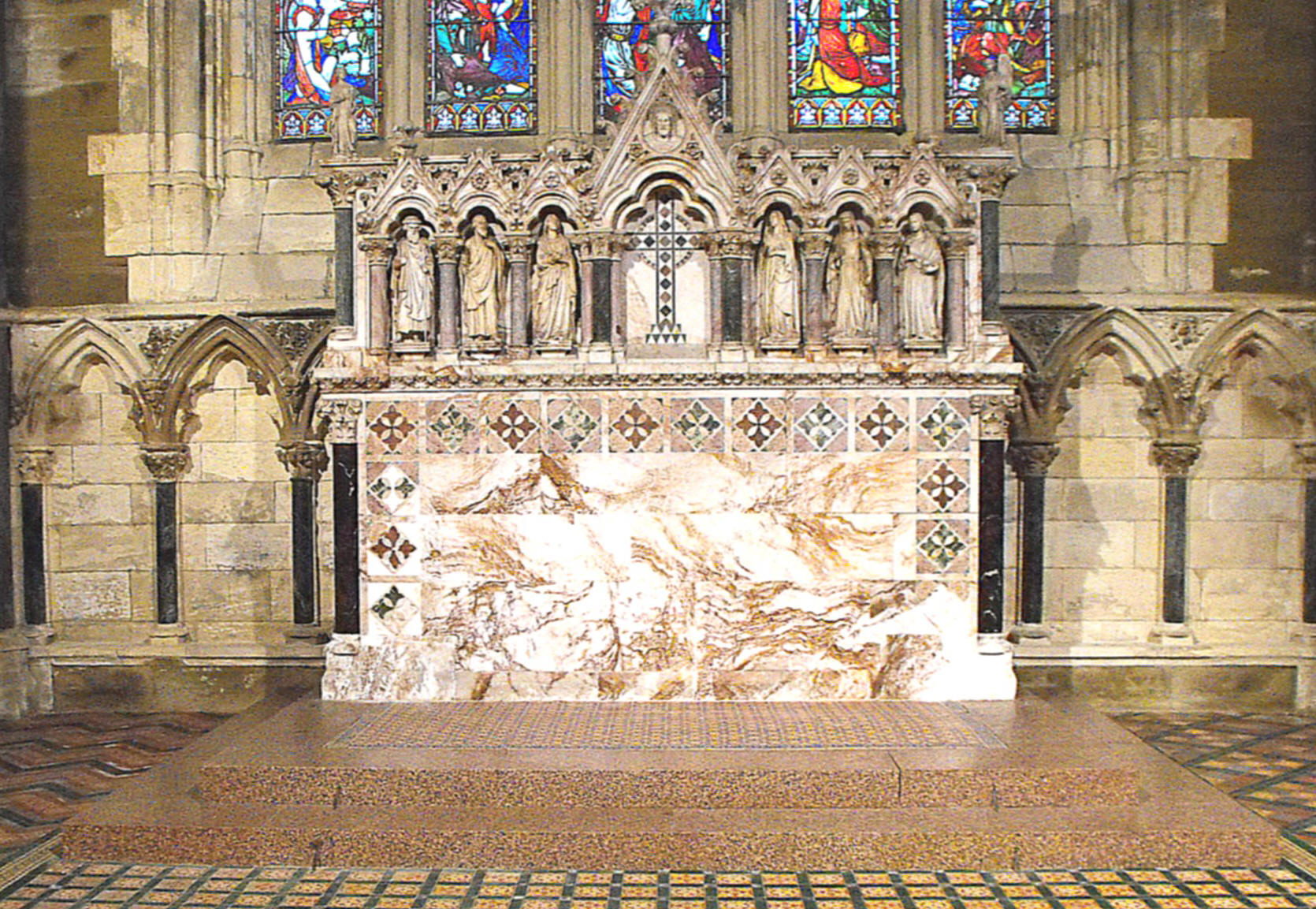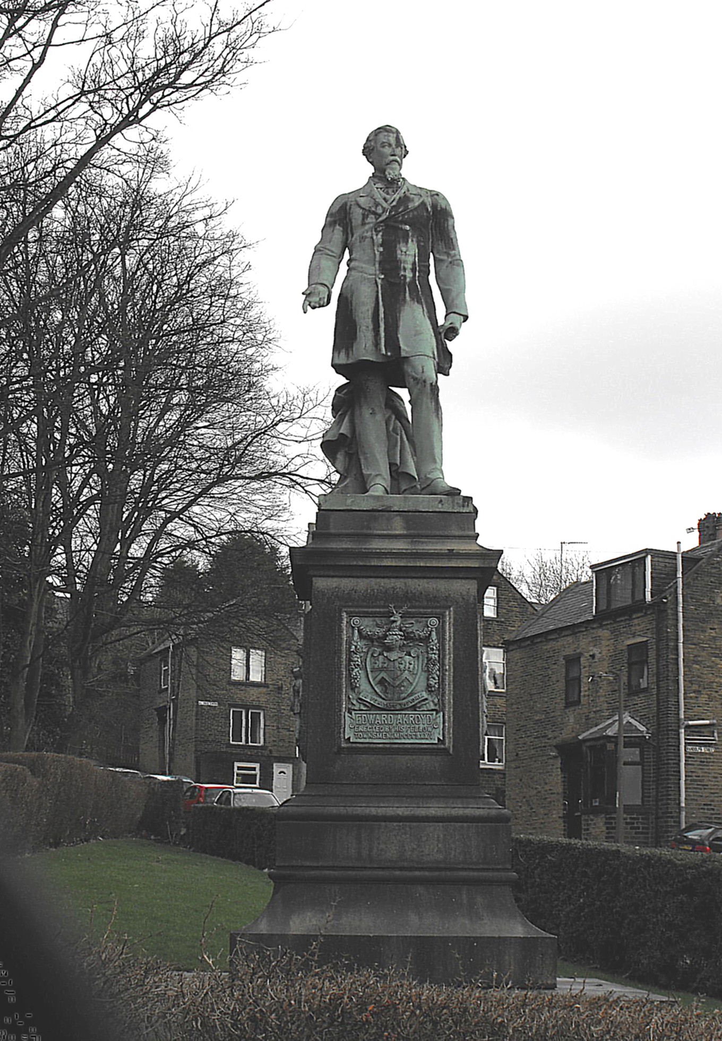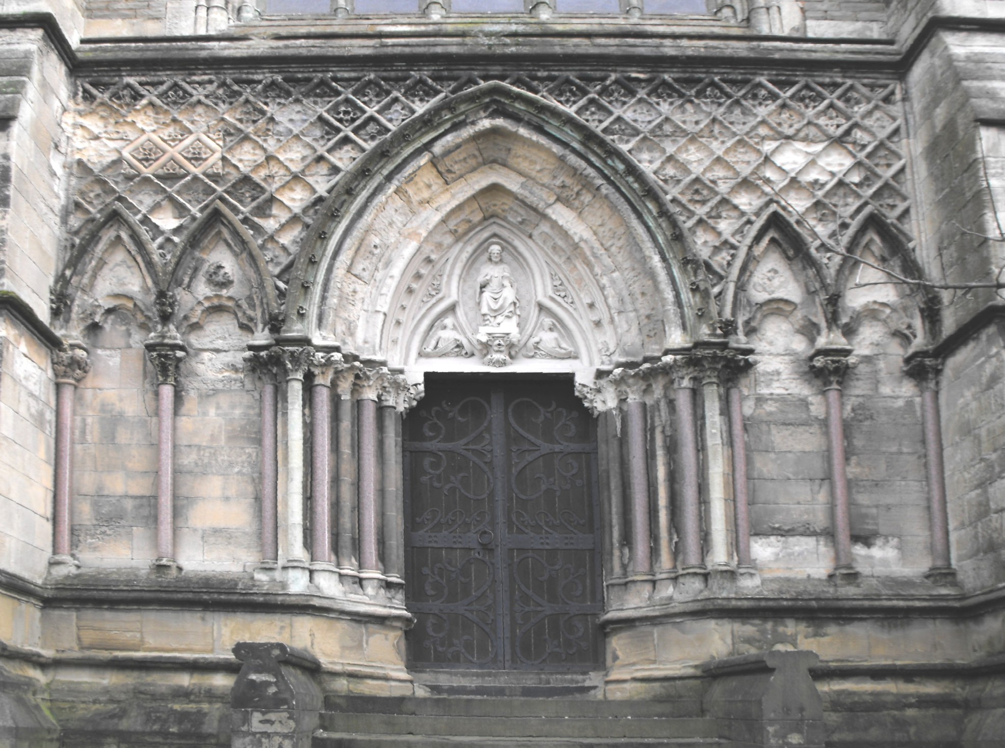|
English Church Architecture.
HALIFAX, All Souls Haley Hill (SE 091 260), CALDERDALE. (Bedrock: Carboniferous Westphalian Series, Lower Coal Measures.)
'On the whole,
my best church.'
(Sir George Gilbert Scott, writing in Personal and Professional
Recollections, 1879.)
This is surely confirmation that Scott had devoted much more of his close personal attention to the building than he usually did in his very busy office, which was not in any way surprising in view of the amount of money involved and the importance of the man providing it - Edward Akroyd M.P., philanthropist and foremost mill owner of the town, who lived next door in his large, square house named Bankfield, since 1887 a museum. Nor was the church the whole of the commission Scott had been given for he was also asked to design a Gothic parsonage house and several rows of workers' cottages for Akroyd, albeit that work was soon passed to Scott's pupil, W. H. Crossland of Huddersfield. Originally, however, Akroyd may not have intended to resort to a London architect for this project at all, for when the foundations were being dug at the church in 1856, construction was nearing completion across the road at the cemetery chapel, where the architects were Mallinson and Healey of Halifax and Bradford, and although this was only a small building in comparison (it was demolished in the 1970s), it was one that was to receive high praise in The Ecclesiologist for June 1860 (New Series, CXXXVIII, p. 188) and during January and February 1855, when Thomas Healey or James Mallinson were making almost daily visits to oversee its erection, Healey recorded on a five separate occasions that he was also working on designs for the church. How he felt when the work went to Scott must be a matter for speculation, but presumably Akroyd decided he wanted a 'bigger name' for such an extravagant undertaking, and Healey had to wait another four years for his chance to build his 'model church', when Sir Francis Sharp Powell, M.P., commissioned him to design All Saints', Horton (Bradford).
Scott's church (shown, top left, from the southwest) consists in bald summary of a chancel with a S. chapel, N. organ chamber and northeast vestry, an aisled nave with short transepts and a S. porch, and a very tall and elaborate northwest tower surmounted by a slender spire. The chancel is three bays long and projects one bay east of the chapel and organ chamber. The nave comprises five bays but the aisles stop short of the transepts and the place of the N. aisle's westernmost bay is also usurped, in this case by the tower. Anything remotely remiss in the length of the building, however, is more than compensated for by its height. The tower and spire soar skywards and are easily visible a mile away to the west near Halifax railway station, while inside the church, the height and elaboration of the arches is probably its most striking feature, especially those of the chancel and transepts. The nave arcades are formed of piers comprising four shafts separated by spurs, and the arches are of two orders, bearing a roll and a keeled roll with complex narrower mouldings between. (See the interior view of the church, above left, viewed from the west.) The large capitals are deeply carved with stylized leaves, the hood-moulds rise from angel label stops, and the spandrels are decorated with the carvings of bishops(?) in roundels, all in deep relief. The clerestory comprises within, four blank arches per bay, separated by black marble columns, of which the two central arches contain the actual lights. The chancel arch, again of two orders, is decorated with large carved flowers set at intervals inside a sunk chamfer running beneath the soffit. An attractive iron screen with a pair of central gates, about 5' high (1.5m.) and featuring coiled foliage patterns (illustrated below), crosses between the responds, and there are similar screens between the chancel and chapel on the one side and organ chamber on the other. The arches to the transepts from the nave, spring from leaf corbels supporting pairs of marble corbel shafts running up to capitals. The arches from the transepts to the S. chapel and N. organ chamber are similar to those forming the nave aisle arcades.
The chancel is very elaborate. The double arches between the chancel and chapel and the chancel and organ chamber, are each formed of a pair of lancet-pointed arches surrounded by roll mouldings, set in a wide encompassing arch, with a round central shaft of brown polished marble and two orders of narrower shafts at the sides, the inner of Caen stone and the outer of marble. (The photograph, second above right, shows a close-up of the eastern arch and respond from the chancel to the organ chamber.) In the spandrels above the arch pairs are roundels carved in high relief, that on the S. side depicting angels playing a violin, cello and set of pipes, and that on the N. side showing angels unfurling a scroll. Perhaps the intention was to represent the arts of music and literature. The chancel and S. chapel windows have black marble shafts with leaf capitals in shaft-rings on each side of the splays. There is much sculpture elsewhere in the church as well, not least in the head label stops to the arch and window hood-moulds, but the majority is to be found in the sanctuary, which is furnished along the south, east and north walls by a deeply-recessed, cinquefoil-cusped blank arcade supported on more black marble columns and with more naturalistic leaf carving in the spandrels. On the S. side, it encompasses a three-bay sedilia (as seen in the photograph below left), and in the middle of the E. wall, it disappears for a few bays behind the megalithic reredos-cum-altar in brown streaked alabaster (shown further down the page) - an impressive but rather ungainly piece of work with statuettes of three saints on either side, set in trefoil-cusped arches rising along the back of the altar, with a slightly taller and empty arch between, featuring only a small cross in brown and black marble flushwork. Rather better than this is the magnificent marble pulpit (illustrated below right), northwest of the chancel arch. The steps and rail lead up from the N. transept, supported in the latter case on grey and pink marble shafts, and in the former case, on thicker black marble shafts, more of which demarcate the angles of the drum. The sides of the drum are decorated with quatrefoil patterns in inlaid coloured marbles and there is a profusion of leaf carving on the capitals to the shafts, in the spandrels of the supporting arches below, and in a band running beneath the cornice. Considered in its entirety, it is heavy but magnificent. Not so the font beneath the tower, carved from very dark brown Cornish serpentine. This is obviously not in its original position for immediately above, the usual round hole in the centre of the octopartite vault was clearly intended to admit the passage of bell ropes to ringers standing on the floor. The only other part of the church to receive a vault is the tall but single-storeyed S. porch - in this case, of ribbed tunnel form. Otherwise, with the possible exception of the panelled chancel roof, the wooden roofs of the church are commonplace and one cannot help wondering whether John Loughborough Pearson might have provided this church with a stone vault throughout without spending significantly more. (Cf., for example, Holy Trinity, Wentworth (Rotherham).) The only elaboration here is the addition of flying buttresses reaching from the aisle walls to the aisle arcade spandrels in an arrangement that appears designed more for show than out of any real structural necessity.
Externally, the church is difficult to photograph due to its height and cramped site but stylistically it must be regarded as early Second Pointed since all the window lights are trefoil-cusped and the tracery designs, although all different from one another, are all based on encircled trefoils, quatrefoils, cinquefoils and sexfoils, without a hint of an ogee curve anywhere. In this, the church accords with mid-nineteenth century Ruskinian dogmas and Ruskin would probably also have approved of what Gavin Stamp calls 'its picturesque massing, with... the extensive use of figure sculpture [externally this time] by John Bernie Philip' (Gothic for the Steam Age, London, Aurum Press, 2015, p. 48). Nevertheless, there is nothing particularly Italianate about the building, and The Ecclesiologist felt able to say that Scott had 'shown once more that he has no superior in the vigorous handling of the pure national style' (cited by Stamp). The nave W. window and chancel E. window are five-light, and the transept windows are four-light to the north and south.
The tower rises in four stages, supported by angle-buttresses which become clasping at the bell-stage and rise up above the parapet to terminate in tall crocketed pinnacles alongside the ordinal faces of the spire. The bell-stage is pierced by two, two-light openings in each wall, each divided by a slender mullion reaching up to support an encircled quatrefoil in the head. The spire launches off with a narrow octagonal lantern stage, lit by two-light gabled openings in the cardinal sides, before tapering to a needle point high above, lit on the way by two tiers of very narrow gabled lucarnes. The principal doorway to the church (seen below left) is set alongside the tower, in the W. wall of the nave, and has five orders of side shafts, a relief carving of Christ in Majesty in the trefoil-cusped tympanum, two-bays of blank arcading on either side to give the doorway additional emphasis, and lattice carving in and above the spandrels.
All in all then, this is an important and ornate church which the Churches Conservation Trust have been working hard to restore after the vandalism that followed redundancy in 1979 and after the serious deterioration that has resulted from the "catalytic reaction between the limestone and sandstone' Scott employed in its original construction (Gothic for the Steam Age, p. 24). As to whether it is Scott's 'best church' or not, that must be a matter of opinion. All Saints, Sherborne (Dorset), probably has the best claim if St. George's, Doncaster is considered ineligible by reason of being too firmly based on the minster that was there before (and which burnt down in 1853). Others one might consider include St. Giles's, Camberwell and St. Paul's, Fulney (Lincolnshire). Be that as it may, Edward Akroyd paid for an excellent memorial to his name here, next to his former house, and the statue that was later erected to him (illustrated above right) and which now stands in the southwest corner of the churchyard (having been moved here from the cemetery grounds) proudly indicates his legacy, as well it might. |
