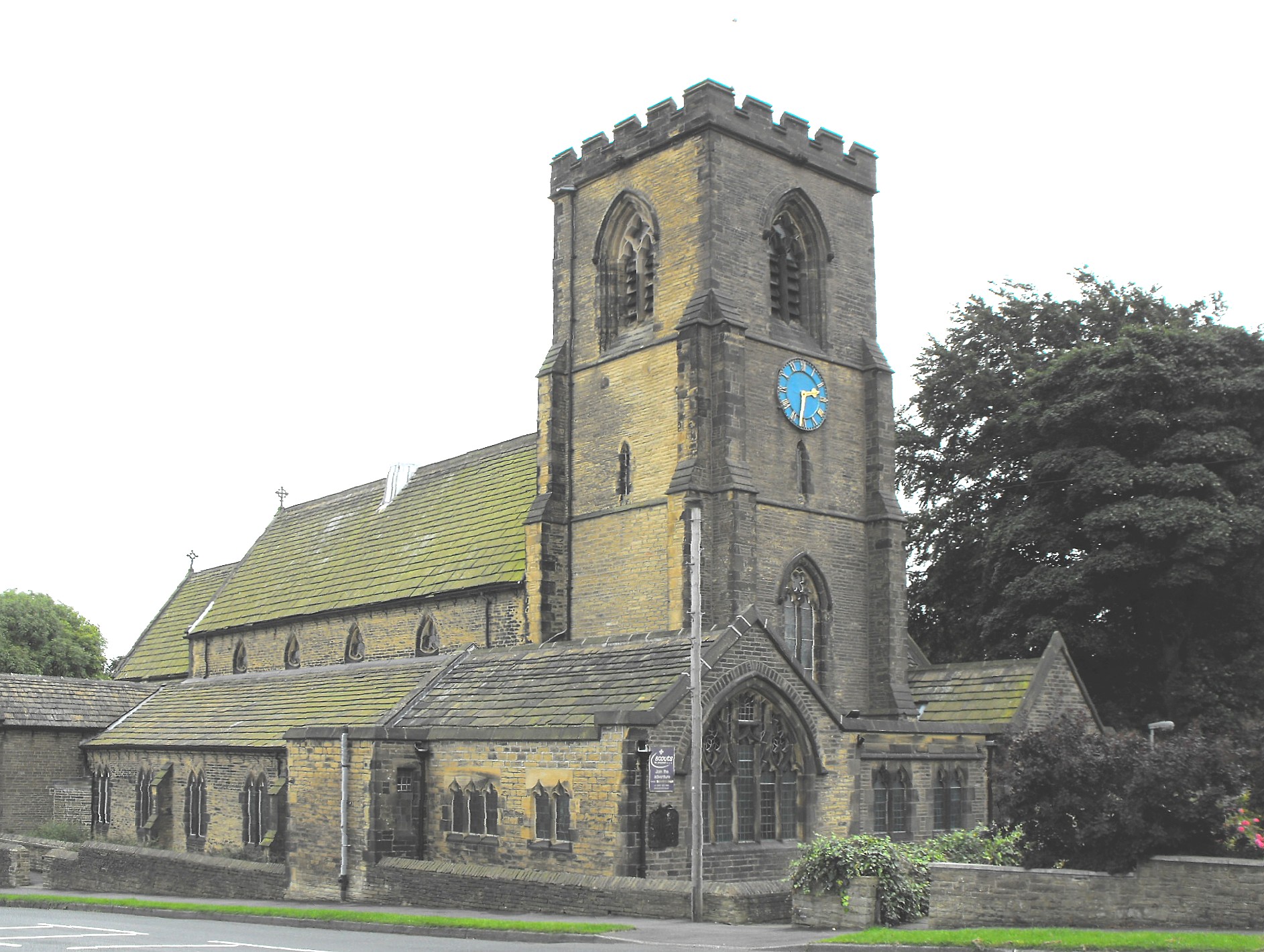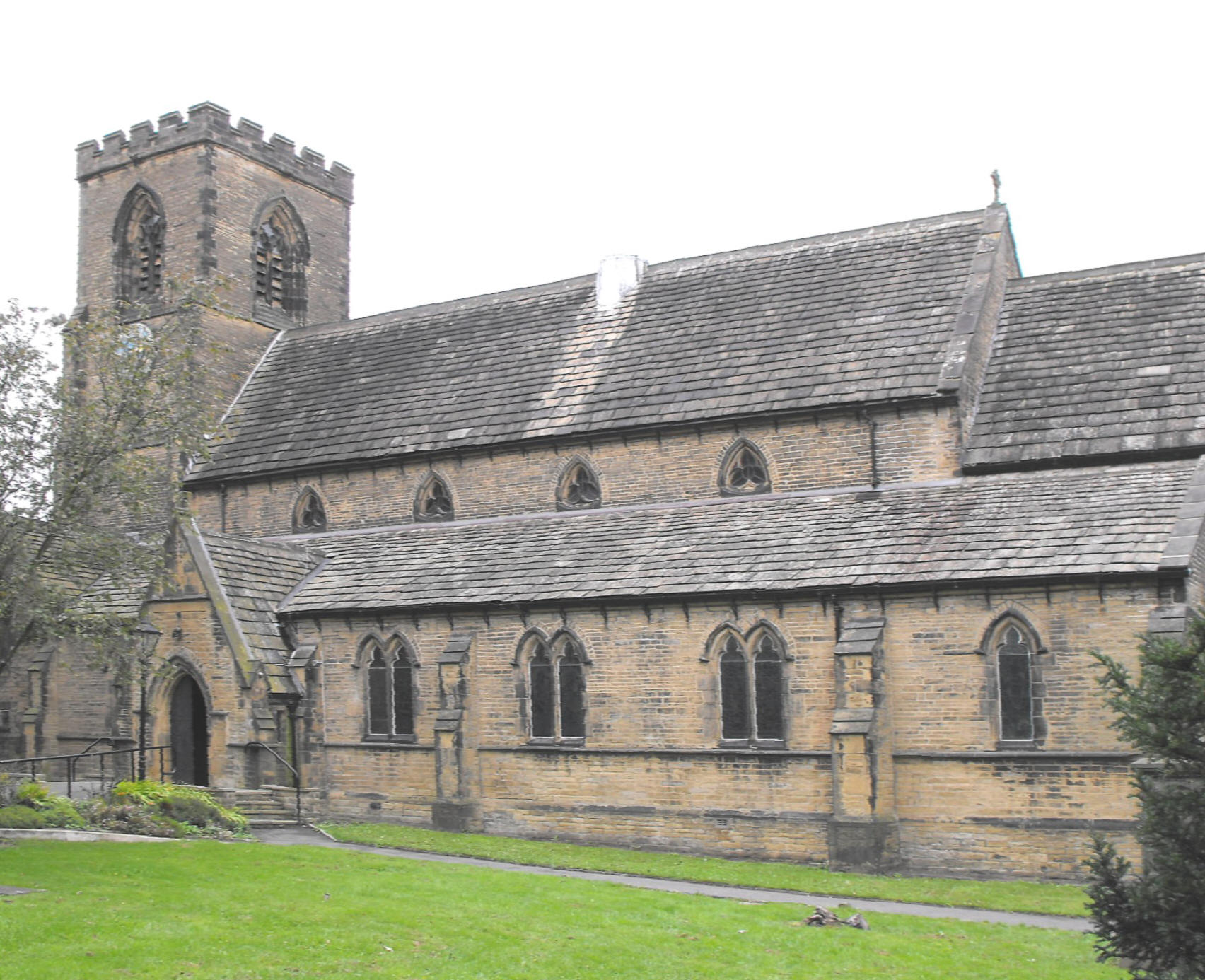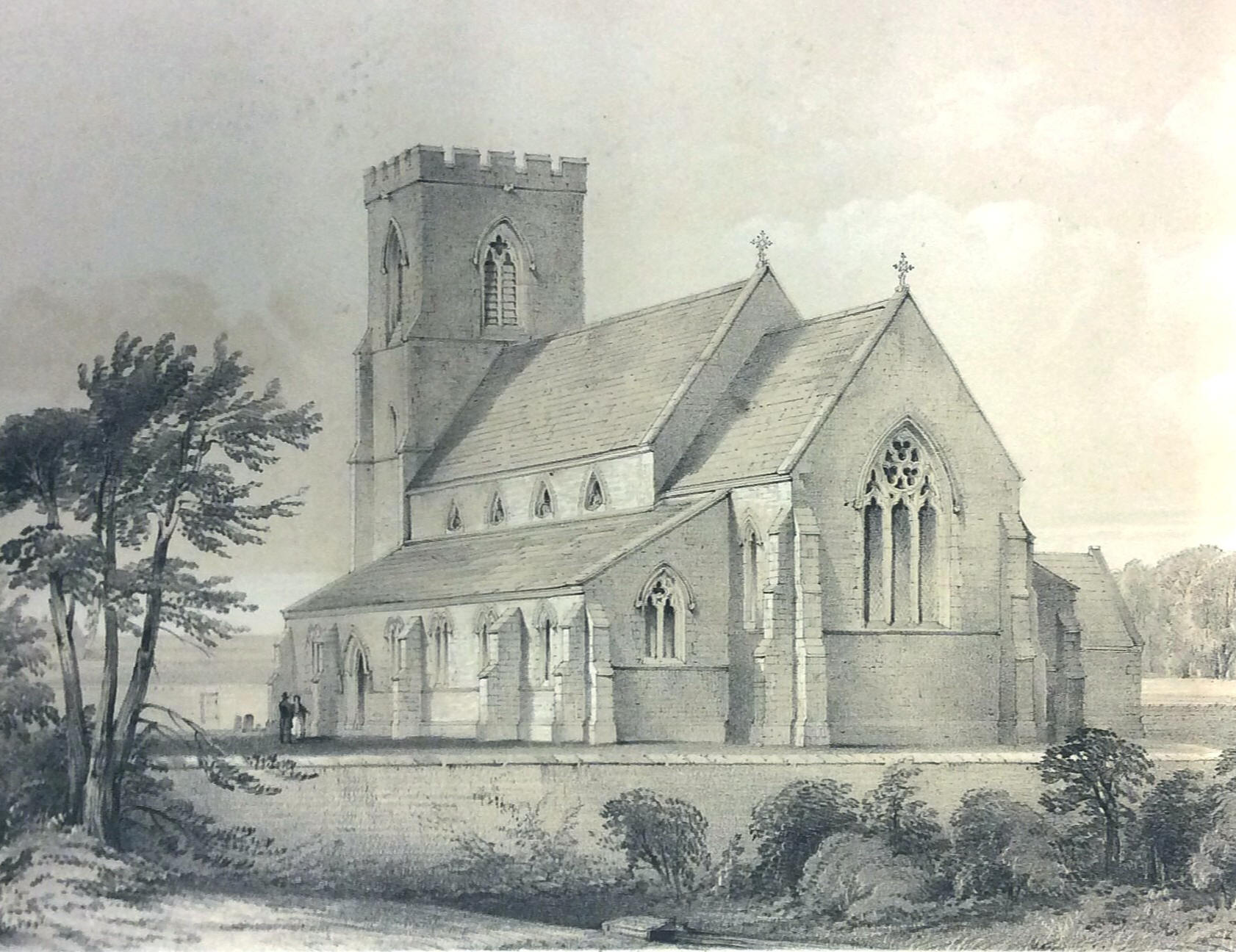Judgement, Taste, Propriety and Economy
or
The Elements of Success in Architectural Practice
in Victorian England's Manufacturing Towns:
the Case of Mallinson and Healey of Halifax and Bradford

ACKNOWLEDGEMENTS.
This research was made possible by the many archivists at the various record offices I visited in Yorkshire and London, especially John Patchett at the West Yorkshire Calderdale Office in Halifax, and by the clergymen and women and churchwardens etc., who opened normally locked buildings for me and refreshed me with coffee and biscuits when I arrived, usually on foot, in fine weather or foul. My thanks are due to them, not forgetting also Mr. Harry Atkinson, formerly of Little Horton Hall, who entertained me in his garden one afternoon and directed me to the correspondence between Thomas Healey and Sir Francis Sharp Powell, held off-site at Bradford.
That said, this thesis would obviously not have been written at all without the help and direction of my supervisors, Professor Rohan McWilliam of Anglia Ruskin University, for whose encouragement and advice I am grateful, and, in particular, my principal supervisor, Professor Martin Hewitt, formerly Dean of Music, Humanities and Media at Huddersfield University when this project began, then Pro Vice Chancellor at Anglia Ruskin University and Research Professor of History at ARU, who took upon himself the serious challenge of teaching an old dog new tricks and carried it along the turnings of his own career path, leading me in the process deeper into academia than I had ever once dreamed of venturing. I owe him especially a huge debt of gratitude and can only hope that that which follows might meet at least some of his less extravagant expectations.
. . . o o o O O O o o o . . .
NAVIGATION.
PART 1: EXORDIUM.
Chapter 1 - Introduction and Historiography.
Chapter 3 - The Emergence of a Partnership.
Chapter 4 - A Middle Class Living.
PART 2: THE ELEMENTS OF SUCCESS.
Chapter 5 - The Cultivation of a Cosmopolitan Client Base.
Chapter 6 - Efficient Working Procedures.
Chapter 7 - An Access to Capital.
Chapter 8 - 'A Rigid Attention to Economy'.
Chapter 9 - 'Architectural Propriety'.
Chapter 10 - 'Decent Simplicity'.
Appendices, Sources and Bibliography.
. . . o o o O O O o o o . . .
'This church', declared The Bradford Observer in its report of the ceremony for the laying of the foundation stone at St. John the Baptist’s, Clayton, on Tuesday, 29th May 1849:
'is remarkable for what the Vicar, in his address, calls ‘decent simplicity’. It is a village church, devoid of ornamental decorations, but of proportions which at once give it a character which cannot be mistaken. Considering the pecuniary means at the disposal of the architects, for the supply of the required amount of accommodation, it speaks no little for their judgment [sic] and taste in the design of a building which contains all the elements of architectural propriety, combined with the most rigid attention to economy.' [1]
This was no journalistic exaggeration. A very substantial church, containing five hundred and ninety-two free seats and two hundred and ten for rent, was to be erected here for £1,903 [2], equivalent to £2.7s.5d a sitting. It was a figure to contrast with the estimates the Crown Architects had produced when asked by the Treasury in 1818 how much it would cost to build churches in England's burgeoning manufacturing towns, sometimes with church accommodation for as little as one tenth of the population [3]. Robert Smirke (1781-1867) thought a church to accommodate nineteen hundred could be built for £24,000, or £12.12s.8d a sitting [4], John Soane (1753-1837) considered two thousand could be seated comfortably for £33,000, equivalent to £16.10s.0d a sitting [5], and John Nash (1752-1835) produced a variety of designs in Gothic and Classical styles, all to seat two thousand, for estimates between eight and ten thousand pounds, or four and five pounds a sitting. Yet Nash, for his part, 'scarcely played fair', for besides adding an additional £1,920 for pews, pulpit and reading desk as if they were optional extras, his cheapest design was 'hardly more than two-dimensional' and all were notable for 'that papery thinness familiar in a number of late eighteenth century Gothic churches' [6]. Thus, even after allowance is made for the various cost-saving ideas introduced during the following three decades, Mallinson and Healey’s achievement was still a remarkable one.
St. John the Baptist, Clayton, completed in 1850, is one of more than six hundred 'Commissioners Churches' [7], so-called for being grant-aided by the Church Building Commission. Since the purpose of these grants was to initiate the erection of as many new churches as possible, preference was shown towards parishes able to make significant contributions themselves, and many of the resulting buildings were notable for flimsy construction, a complete lack of ornament and, in the worst cases, the rapid onset of structural failure. Even so, better architects produced better results of course, and here at Clayton, Thomas Healey designed a solid and imposing structure for an absolutely paltry sum. Comprising a W. tower, aisled nave, and chancel with shorter chapels, its elaborate interior today is the result of extensive adornment in coloured marbles by the pre-Raphaelite artist, Gaetano Meo, paid for by the local mill-owner, Harrison Benn, and carried out under the direction of Healey’s grandson, Francis H. Healey [8], in 1913, yet when the mind's eye has stripped these away, we are still left with a worthy and 'proper' church in the Victorian middle to high Anglican sense, that would amply have fulfilled contemporary ecclesiological expectations: the chancel is well developed, providing a suitably reverent separation of the altar from the congregation; the well-proportioned and all-essential tower rising in three stages to battlements announces to every passing Nonconformist that this is none other than the (true) House of God; the fenestration throughout is simple but subtly and attractively varied; the five-bay nave arcades are formed of sturdy octagonal piers with large capitals supporting double-flat-chamfered arches; and the strong collar-braced nave roof and scissor-braced chancel roof are framed in timbers with decent scantlings. It is all a massive advance on Mallinson's Holy Trinity church, Queen's Head, of 1843, just two miles up the hill to the west, and if this represented the new partners' statement of intent, it would have been difficult to see how they could have bettered it. To produce so much for so little, with no office staff save a single assistant, while undertaking so much else, was little short of astonishing. Small wonder, perhaps. neither partner was destined for a long life.


St. John the Baptist, Clayton:
(i) left, as designed in 1850, and (ii) right, today, viewed from the southeast.
NOTES:
-
The Bradford Observer, 31st May 1849. A shortened version of this account can also be found in The Builder, VIII (1849), p. 269.
-
M.H. Port, Six Hundred New Churches - the Church Building Commission, 1818-56 (Reading: Spire Books, 2006 edition), p. 343.
-
For example, in 1851, Bradford Municipal Borough, with a population of 103,778, had Church of England accommodation for just 10,026, and even when all the Nonconformist places of worship were taken into account, the figure was still only 32,287. Cited by Tony Jowett in Victorian Bradford, ed. D.G. Wright & J.A. Jowitt (Bradford: City of Bradford Metropolitan Council, 1982), p. 43.
-
Port, Six Hundred new Churches, p. 61.
-
Port, Six Hundred new Churches, p. 63.
-
Port, Six Hundred new Churches, p. 65.
-
See Port, Six Hundred New Churches, pp. 331-347, for a complete list.
-
Francis H. Healey, Thomas Healey, Architect, a paper read to the Ecclesiological Society, 16th March 1953.