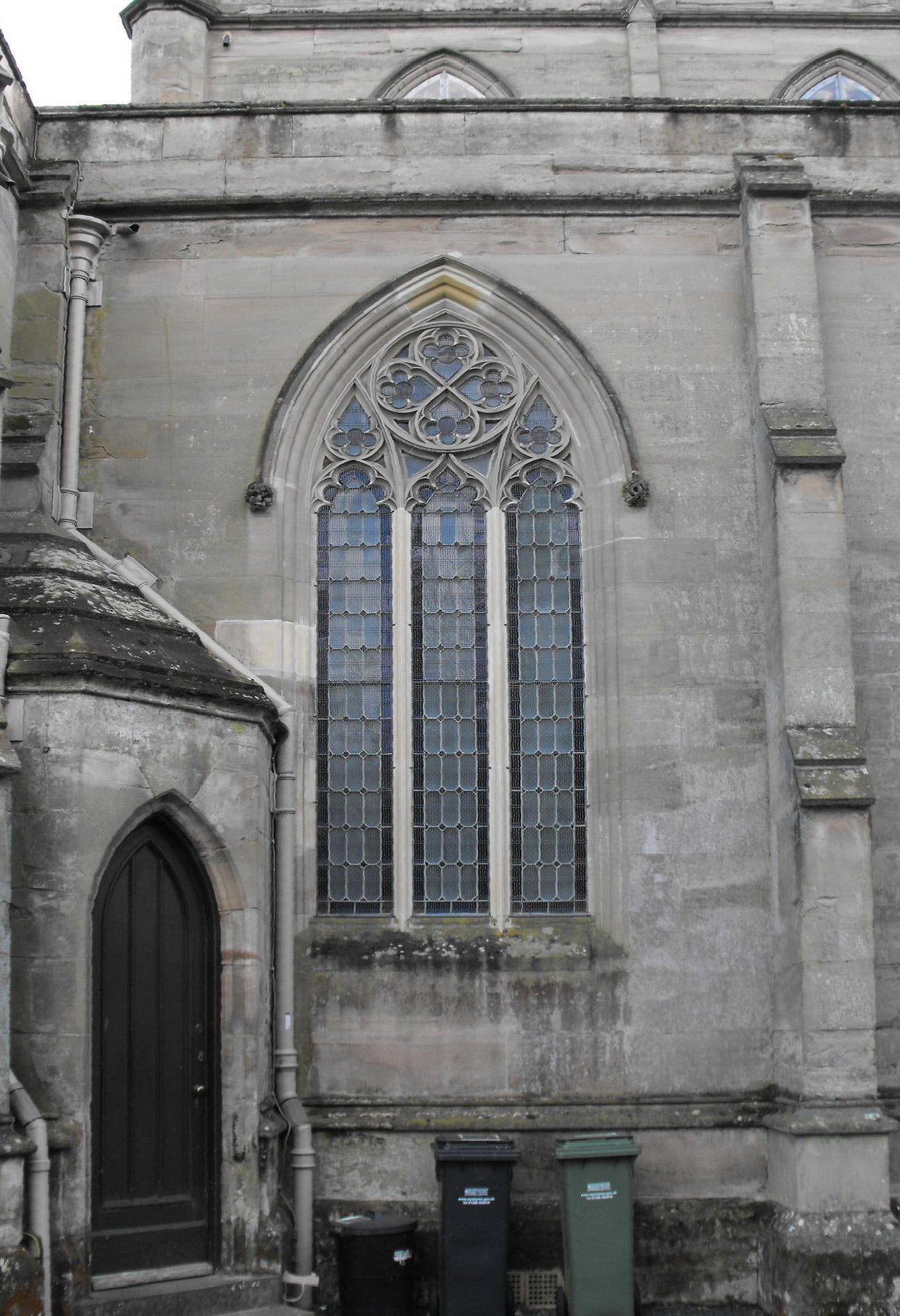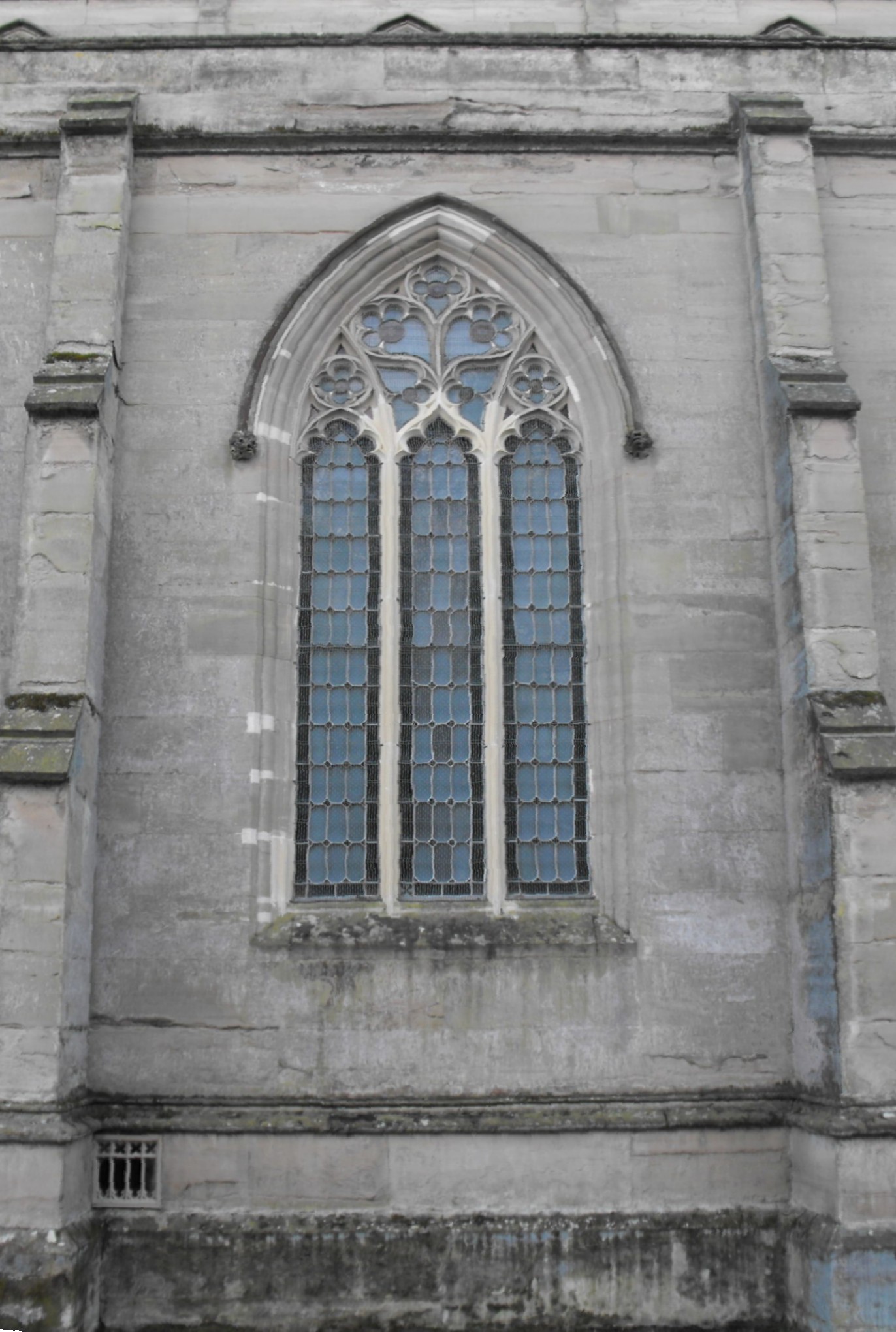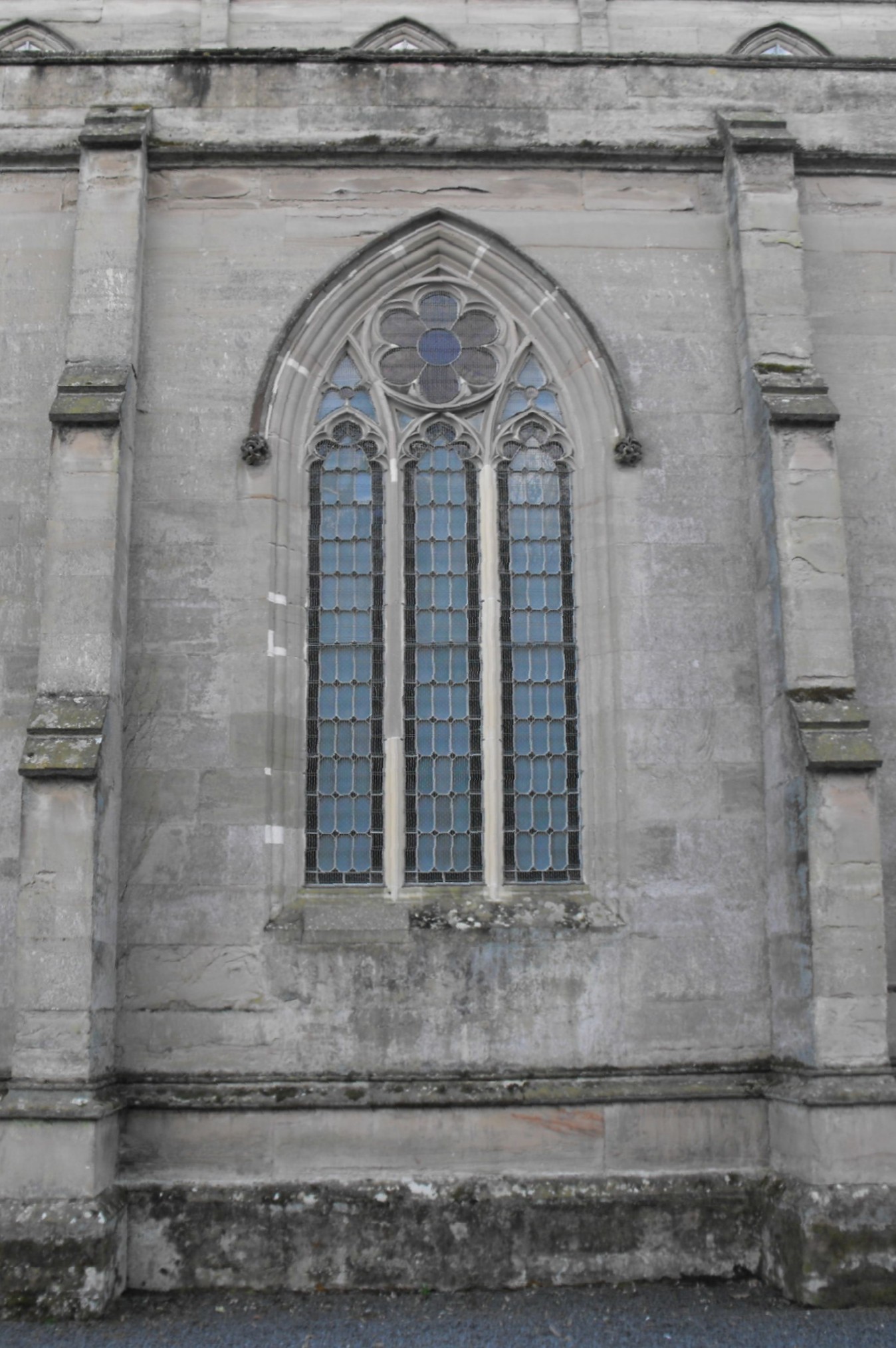|
English Church Architecture.
OMBERSLEY, St. Andrew (SO 844 635), WORCESTERSHIRE. (Bedrock: Triassic Sherwood Sandstone Group, Bromsgrove Sandstone Formation.)
A moderately large, early nineteenth century church, built to the designs of Thomas Rickman (1776-1841).
This is one of two churches built for the Church of England in Worcestershire by Thomas Rickman, the other at Hartlebury. (He was also responsible for Redditch's R.C. Our Lady of Mount Carmel.) St. Andrew's comprises a tall aisled nave, a short chancel with shallow cross-gabled 'transepts' (actually an organ chamber and a vestry), and a tall W. tower with a spire (seen left, from the southwest) with little side lobbies at floor and gallery level. The most interesting object of study here, as always with Rickman's churches, is the extent to which the building takes into account his own groundbreaking research into English mediaeval Gothic, as set out in his book, An attempt to discriminate the styles of architecture in England (Oxford & London, Parker & Co., 1817). At Hartlebury the answer appears to be not much, although the exterior is more archaeological than its 'icing sugar' interior. The same observations apply to some extent here, but this time, the plaster vaults above the nave, chancel and S. transept-cum-organ-chamber are a little bit more substantial, and the four-bay nave arcades of complex profile, supported on tall, narrow piers with circular shafts towards the openings, while still thin, are reminiscent of Perpendicular examples. Perhaps it is surprising it should be this way round, considering St. Andrew's is the earlier of the two buildings (constructed 1825-9, compared to 1836-7 at Hartlebury). So at Hartlebury Rickman returned to a more 'Strawberry Hill' house-style at the very time his work was leading to a more authentic Gothic elsewhere.
Even so, it must be admitted St. Andrew's displays a distinctly eclectic mix of Decorated and Perpendicular features. The aisle arcades, as already mentioned, recall the latter style (see the photograph below, showing an interior view of the church looking west), the tall chancel arch with narrow mouldings continuing uninterrupted down the jambs, is largely consistent, and so are, to external view, the rather slight turreted pinnacles at the eastern corners of the nave, high above the aisles, which are reminiscent of similar but grander features at Clare and Lavenham in Suffolk among other places. However, the windows all round the church, are Decorated in form. The aisle windows, from east to west each side, consist of one with quatrefoil lobing above the central light and inverted daggers above the outer pair, one with an encircled sexfoil in the head, one with fairly convincing curvilinear tracery, and a fourth, the same as the second. (See the three photographs at the foot of the page, showing the N. windows from the easternmost on the left, to the second from the west on the right.) The tower projects slightly beyond the lobbies and is supported by angle buttresses to the west and, above the nave roof, to the east also. The elaborate two-light bell-openings are set beneath ogee crocketed dripstones. The spire is lit by two tiers of gabled lucarnes in the cardinal faces and supported by low flying buttresses, springing across from crocketed pinnacles at the tower corners.
Re-entering the church, all vaults are octopartite in form, with ribs almost thick enough to pass as mediaeval were it not for the Robert Adam paint scheme that affirms the eighteenth century character of the work, with ribs of Wedgewood blue, white spandrels, and leaf bosses painted in various shades of green and brown in the nave, and the reverse colour scheme in the chancel (i.e. with white ribs and Wedgewood blue spandrels). The altar is raised up high from the nave, notwithstanding that the church is built on perfectly flat ground, with four tall steps leading from the nave to the chancel, three more from the chancel to the sanctuary, and a final step up to the communion rail. Woodwork throughout the church is plain but impressive. There are deep galleries around the three western bays of the nave (to the north, west and south), and they and the corresponding bays of the aisles are entirely filled with large box pews, leaving space for passageways down the centre of the nave and the extreme north and south sides of the aisles only. The westernmost bay of the nave and aisles is separated from the others behind a glazed wooden screen, to form a large entrance space in front of the tower, although entrance to the church today is gained through the priest's doorway, set diagonally in the re-entrant between the N. transept-cum-vestry and the nave.
|


