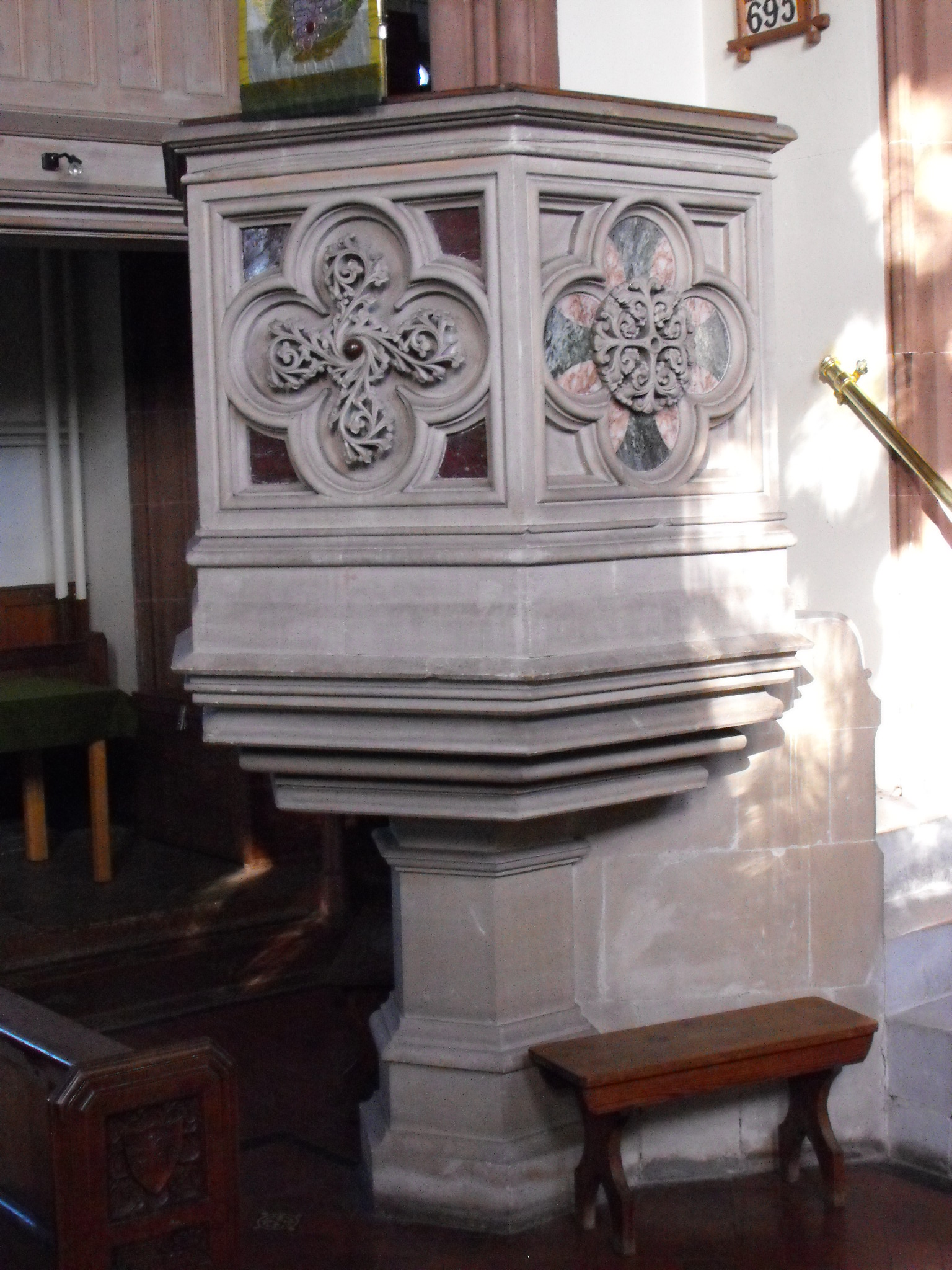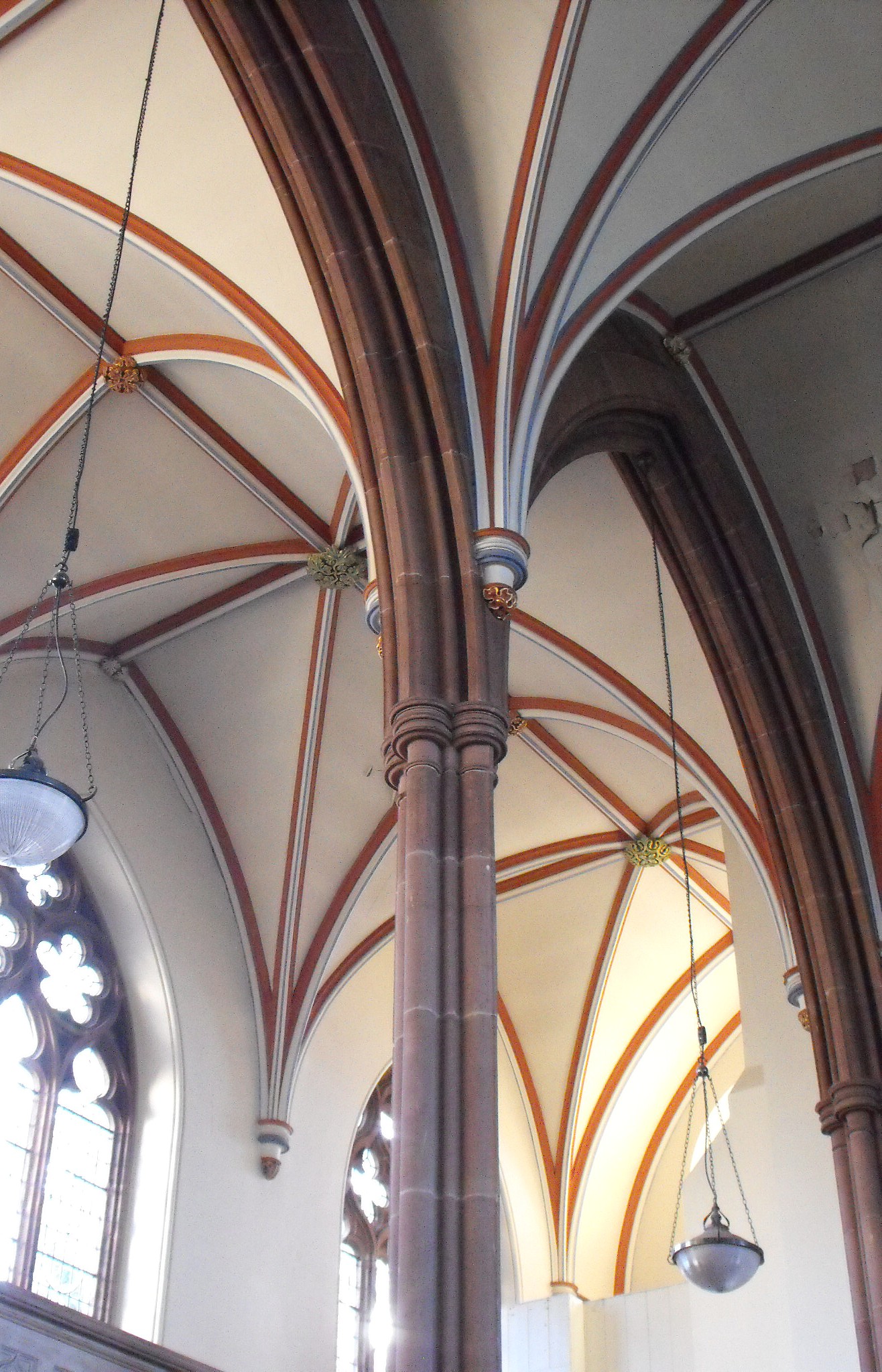 The
aisled nave of this church
(seen left, from the northwest)
was reconstructed in 1836-7 to the designs of
Thomas Rickman
(1776 - 1841)), who had earlier restored the chancel (in 1825) and
would go on to add the tall W. porch to the otherwise unremarkable,
late sixteenth century W. tower. The arcades from the chancel
to the vestries and organ chamber to the north, and to the Lady
Chapel to the south, are still largely mediaeval, but the Lady
Chapel and much of the chancel south side were rebuilt in 1877
(Pevsner) by an architect unknown. These disparate parts are
united by the construction material, which is bright red Triassic
sandstone throughout. However, the interest of the building
lies almost entirely in the work by Rickman, who turned St. James's
into a "hall church" with aisles as high as the nave, and since it
was his research, more than anyone else's, that first laid out a
modern understanding of mediaeval Gothic architecture, it is the
extent to which his designs reflect this growing knowledge which is
the natural focus of our attention. Surprisingly, perhaps, they
reflect it very little.
The
aisled nave of this church
(seen left, from the northwest)
was reconstructed in 1836-7 to the designs of
Thomas Rickman
(1776 - 1841)), who had earlier restored the chancel (in 1825) and
would go on to add the tall W. porch to the otherwise unremarkable,
late sixteenth century W. tower. The arcades from the chancel
to the vestries and organ chamber to the north, and to the Lady
Chapel to the south, are still largely mediaeval, but the Lady
Chapel and much of the chancel south side were rebuilt in 1877
(Pevsner) by an architect unknown. These disparate parts are
united by the construction material, which is bright red Triassic
sandstone throughout. However, the interest of the building
lies almost entirely in the work by Rickman, who turned St. James's
into a "hall church" with aisles as high as the nave, and since it
was his research, more than anyone else's, that first laid out a
modern understanding of mediaeval Gothic architecture, it is the
extent to which his designs reflect this growing knowledge which is
the natural focus of our attention. Surprisingly, perhaps, they
reflect it very little.
 Rickman's
aisles are lit by tall three-light windows which alternate
authentic-looking reticulated tracery with a slightly less
convincing geometrical form, but the game is given away at the west
end of each by the ugly and curious pair of pink-painted,
lancet-pointed doorways set in an encompassing arch with an order of
shafts, and the large wheel windows high above, composed of
quatrefoils to the south aisle and trefoils to the north.
Nevertheless, it is the building's interior that is the most
strangely "unarchaeological" in view both of its author and its
comparatively late date, for here the affinity is still with
Strawberry Hill and such confections as Francis Hiorne's
St Mary's, Tetbury (Gloucestershire) of 1776-81, with
all the appearance of being constructed of cardboard and icing
sugar.
(See the interior views, right, looking west towards the tower, and
below left, looking into the west end of the S. aisle.)
The exceptionally tall, thin piers are composed of four major and
four minor shafts rising from tall bases, and support the most
delicate of four-bay arcades and attractive but insubstantial
octopartite vaults above the nave and aisles, attractively painted
in brown, cream and Wedgewood blue, and seemingly weighing nothing
at all. As at Tetbury, it certainly creates an interior that is
wonderfully light and airy, in contrast to the gloomy chancel.
Wooden galleries supported on metal columns run the length of the
aisles from the east to west, with the rather unfortunate effect of
appearing to slice the aisle windows into two. The chancel
arch has a complex profile above responds formed of two major
orders of shafts separated by minor shafts. The stone pulpit
(below right)
is probably also by Rickman and, if so, an attractive foretaste of
Gothic Revivalist work to come: the drum is decorated with
quatrefoils enclosing carvings and inlaid patterns in coloured
marbles. Finally, the W. porch or galilee is prominently
angle-buttressed and has a W. doorway with traceried spandrels and a
tall window above, with a transom above a row of blank quatrefoils
and supermullioned tracery in white stone. So Rickman does not
appear to have decided whether his church would be Decorated or
Perpendicular in style. A lozenge in the gable is occupied by a
shield. If it commemorates the donor, that is probably Dean
Peel of Worcester, the brother of Sir Robert.
Rickman's
aisles are lit by tall three-light windows which alternate
authentic-looking reticulated tracery with a slightly less
convincing geometrical form, but the game is given away at the west
end of each by the ugly and curious pair of pink-painted,
lancet-pointed doorways set in an encompassing arch with an order of
shafts, and the large wheel windows high above, composed of
quatrefoils to the south aisle and trefoils to the north.
Nevertheless, it is the building's interior that is the most
strangely "unarchaeological" in view both of its author and its
comparatively late date, for here the affinity is still with
Strawberry Hill and such confections as Francis Hiorne's
St Mary's, Tetbury (Gloucestershire) of 1776-81, with
all the appearance of being constructed of cardboard and icing
sugar.
(See the interior views, right, looking west towards the tower, and
below left, looking into the west end of the S. aisle.)
The exceptionally tall, thin piers are composed of four major and
four minor shafts rising from tall bases, and support the most
delicate of four-bay arcades and attractive but insubstantial
octopartite vaults above the nave and aisles, attractively painted
in brown, cream and Wedgewood blue, and seemingly weighing nothing
at all. As at Tetbury, it certainly creates an interior that is
wonderfully light and airy, in contrast to the gloomy chancel.
Wooden galleries supported on metal columns run the length of the
aisles from the east to west, with the rather unfortunate effect of
appearing to slice the aisle windows into two. The chancel
arch has a complex profile above responds formed of two major
orders of shafts separated by minor shafts. The stone pulpit
(below right)
is probably also by Rickman and, if so, an attractive foretaste of
Gothic Revivalist work to come: the drum is decorated with
quatrefoils enclosing carvings and inlaid patterns in coloured
marbles. Finally, the W. porch or galilee is prominently
angle-buttressed and has a W. doorway with traceried spandrels and a
tall window above, with a transom above a row of blank quatrefoils
and supermullioned tracery in white stone. So Rickman does not
appear to have decided whether his church would be Decorated or
Perpendicular in style. A lozenge in the gable is occupied by a
shield. If it commemorates the donor, that is probably Dean
Peel of Worcester, the brother of Sir Robert.

