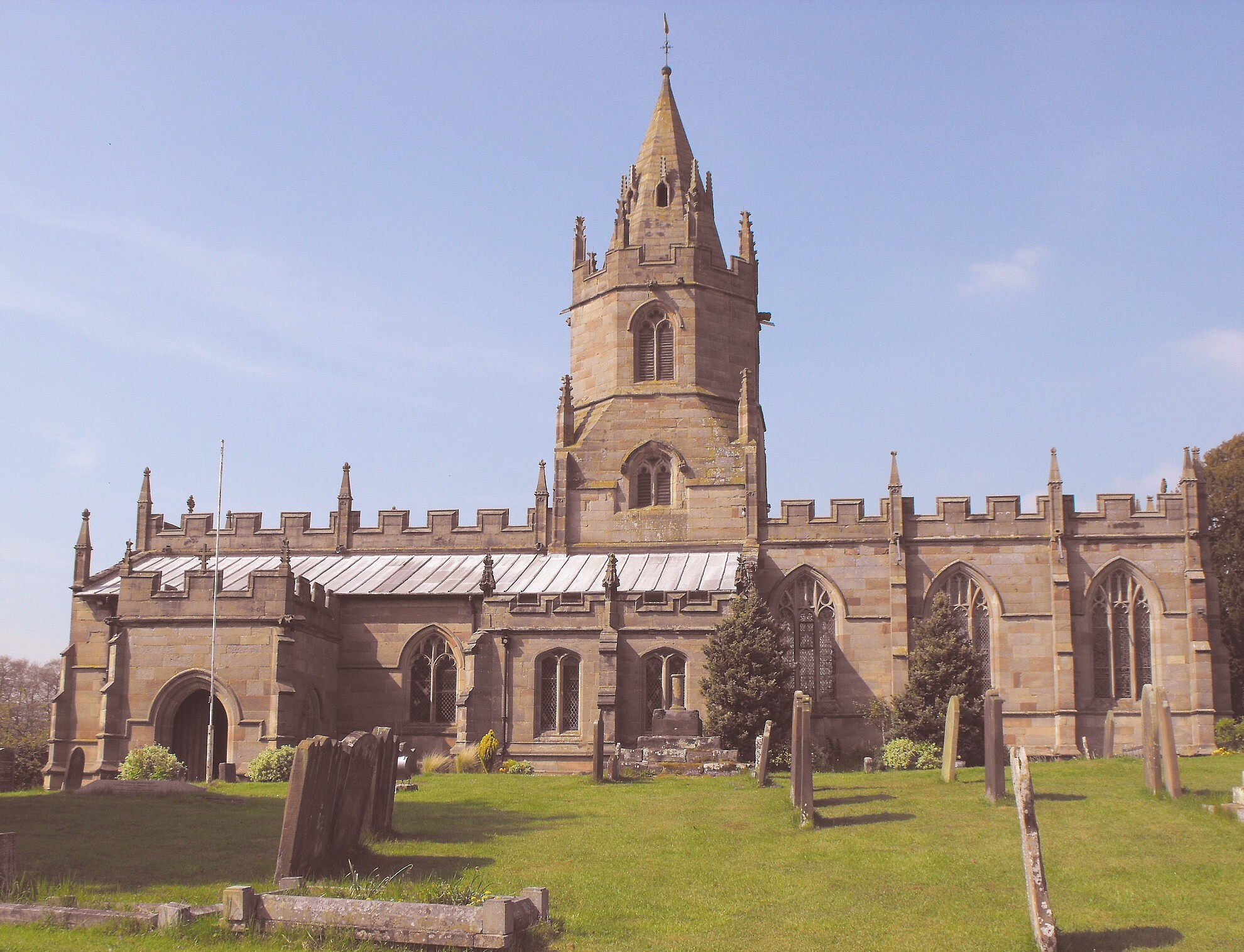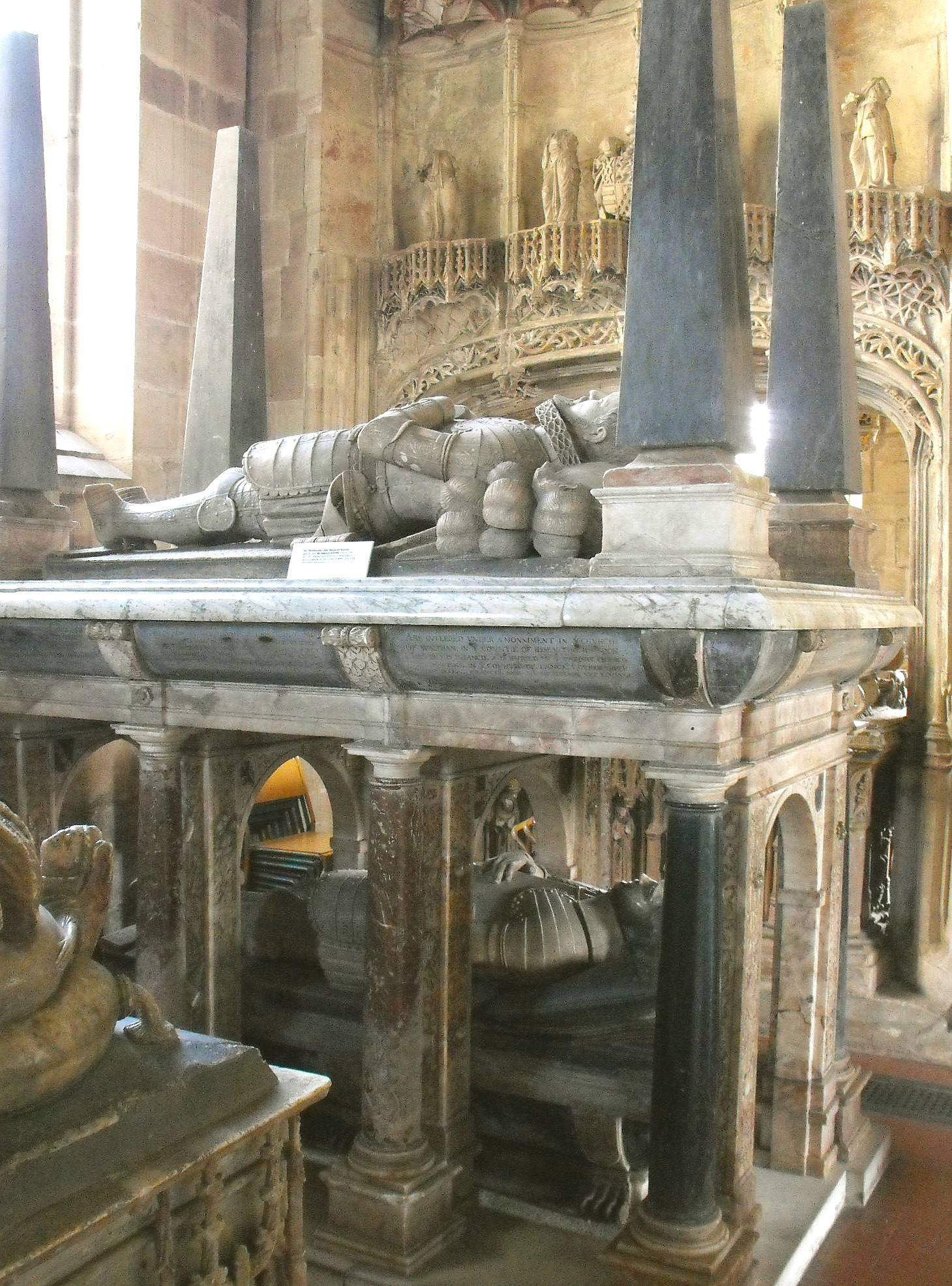|
English Church Architecture.
TONG, St. Bartholomew (SJ 796 074), SHROPSHIRE. (Bedrock: Triassic Sherwood Sandstone Group, Bromsgrove Sandstone Formation.)
An important and interesting cruciform church containing a large collection of fifteenth and sixteenth century monuments.
This is a cruciform building in Perpendicular style, on which construction commenced c. 1410 after the then recently widowed Lady Isabel de Pembrugge had obtained a licence from Henry IV to establish a college of five clergy and thirteen paupers in the village and to rebuild the church (anon., A Guide to the Collegiate Church of St. Bartholomew's, Tong, undated, p. 2), retaining in the process only a single aisle arcade from the previous, thirteenth century edifice. The new chancel and aisled nave were each to be three bays long, and the low transepts, only as long as the aisles were wide, although the S. transept was subsequently extended southwards by the addition of a chapel in 1515. The crossing tower with its octagonal bell-stage surmounted by a short pyramidal spire, the S. porch adjoining the second bay of the aisle from the west, and the N. vestry attached to the easternmost bay of the chancel, were all part of the original work The church (seen above from the south) is constructed of red sandstone from the Sherwood Sandstone Group of the Triassic System.
Walking round the building anticlockwise from the east, the windows may be described as follows: (i) the chancel E. window is five-light with two tiers of sub-lights separated by a supertransom above the central light and outer lights subarcuated in pairs; (ii) the chancel side windows are three-light with strong mullions, supertransoms resting on the central lights, and outer lights subarcuated above daggers containing bifoils (see the example illustrated right); (iii) the aisle windows are two-light with supermullioned tracery, except to the east, where they resemble the chancel windows but for the absence of supermullions rising from the central lights; (iv) the nave W. window, which looks out above a doorway with two orders of sunk quadrants, is four-light with lights subarcuated in pairs and through reticulation; (v) the S. porch has two-light supermullioned windows with quatrefoils in the apices; and (vi), the chapel, known as the Vernon chapel, has two, Tudor-style uncusped S. windows, with very depressed arches. The porch outer doorway has a hollow chamfer around the outer order and a sunk quadrant moulding around the inner. The chancel, tower, nave, porch and chapel are embattled and aggrandized with buttresses topped by pinnacles between the bays, which create a particularly fine show where they cluster around and above the belfry. Only the cardinal faces of the belfry are cut though by bell-openings but every side of the spire is lit by a small lucarne.
Inside the building, the S. arcade is seen to be the survivor from the old work, being formed of double-flat-chamfered arches dying into octagonal wall pieces some two feet above the capitals of the octagonal piers below. (See the interior photograph of the church, below, taken from the west.) However, as Pevsner pointed out (The Buildings of England: Shropshire, Harmondsworth, Penguin, 1956, p. 302), one of these arches has a hood-mould on the side now facing the aisle (i.e. the south), suggesting this was originally the N. arcade of a church constructed on an alignment a little to the south. The fifteenth century N. arcade was obviously intended to match, but the mason was unable to content himself with flat chamfers and substituted sunk quadrant mouldings in their stead. This is also the form of the four crossing arches, although the N. respond of the W. arch and the E. respond of the N. arcade (pictured) have been fused into a single support, the purpose of which is to enclose the rood stair.
In fact, the rood screen today stands beneath the E. crossing arch, leaving the parclose screens behind in their original positions between the transepts and nave aisles, which are separated by arches that die into the jambs. The rood screen (below left) is composed of four one-light bays on either side of the opening, with carved blank panels decorating the dado, a carved rail above, and what looks like renewed brattishing at the top. The parclose screens are “L”-shaped, to allow them to stand a little forward of the aisle/transept arches. (The screen to the N. transept is shown below left.)
The rood screen was probably moved eastward to facilitate the squashing in of the many large seventeenth century tomb-chests that clutter the crossing on every side. Both the church guide and Pevsner provide a comprehensive list of these, but the most important are dedicated thus: (i) (on the N. side of the crossing) to Lady Isabel de Pembrugge (d. 1446), founder of the church, and her husband, Sir Fulke (d. 1409), featuring effigies of the couple with Lady Isabel in widow’s weeds and with her feet resting on a hart (now with its head broken off), indicating that before her marriage she had been a lady at the court of Richard II (church guide, p. 5); (ii) (on the S. side of the crossing) to Sir Richard Vernon (d. 1451), great nephew of Sir Fulke and Lady Isabel, and his wife, Benedicta, featuring effigies on a tomb-chest with sides elaborately decorated with deeply incised carvings of the eleven faithful apostles, alternating with angels; (iii) (in the S. transept) a monument constructed in two tiers (illustrated below left), to Sir Thomas Stanley (d. 1576) and his wife Margaret (upper tier) and their son, Sir Edward Stanley (d. 1632) (lower tier), successive patrons of Shakespeare (church guide, pp. 12-13), who reputedly wrote the lines on either end (quoted at the bottom of the page); (iv) (on the S. side of the S. aisle) to Sir William Vernon (d. 1467), son of the Sir Richard above, and his wife, Margaret, who are depicted on a brass; (v) (on the N. side of the S. aisle) to Sir Richard Vernon (d. 1517) and his wife, also Margaret; (vi) (beneath the deep, depressed arch with panelled soffit opening into the Vernon chapel) to Sir Henry Vernon (d. 1515) and his wife Anne (below right), featuring their effigies and a wall above the arch decorated with tabernacle work and figures, the heads since broken off.
The Vernon chapel has a fan-vaulted ceiling (below left), two bays long by one bay wide, springing from angle shafts and hanging pendants.
Finally, however, to return to woodwork, the nave roof is of couple construction, with moulded principal timbers, arched braces and carved bosses, and the transept and aisle roofs have moulded purlins and principal rafters. The pulpit (shown below right) is Carolean and dated 1629. The chancel is panelled on all sides and furnished with six misericords on each side to north and south, and four 'return' ones to the west (i.e. backing on to the screen): however, the carvings under the seats are unremarkable and consist chiefly of leaves. Nave benches are a mixture of mediaeval, Victorian and modern work, boasting carved ends and panelled backs.
“Ask who lies heare but do not weep He is not dead he doth not sleep This stoney register is for his bones His fame is more perpetual than these stones And his own goodness with himself being gone Shall lyve when earthlie monument is none Not monumental stone preserve our Fame Nor sky aspiring pyramids our name The memory of Him for whom this stands Shall outlive marble and defacers Hands When all to tyme’s consumption shall be geaven Standby for whom this stands shall stand in Heaven” attrib. William Shakespeare |








