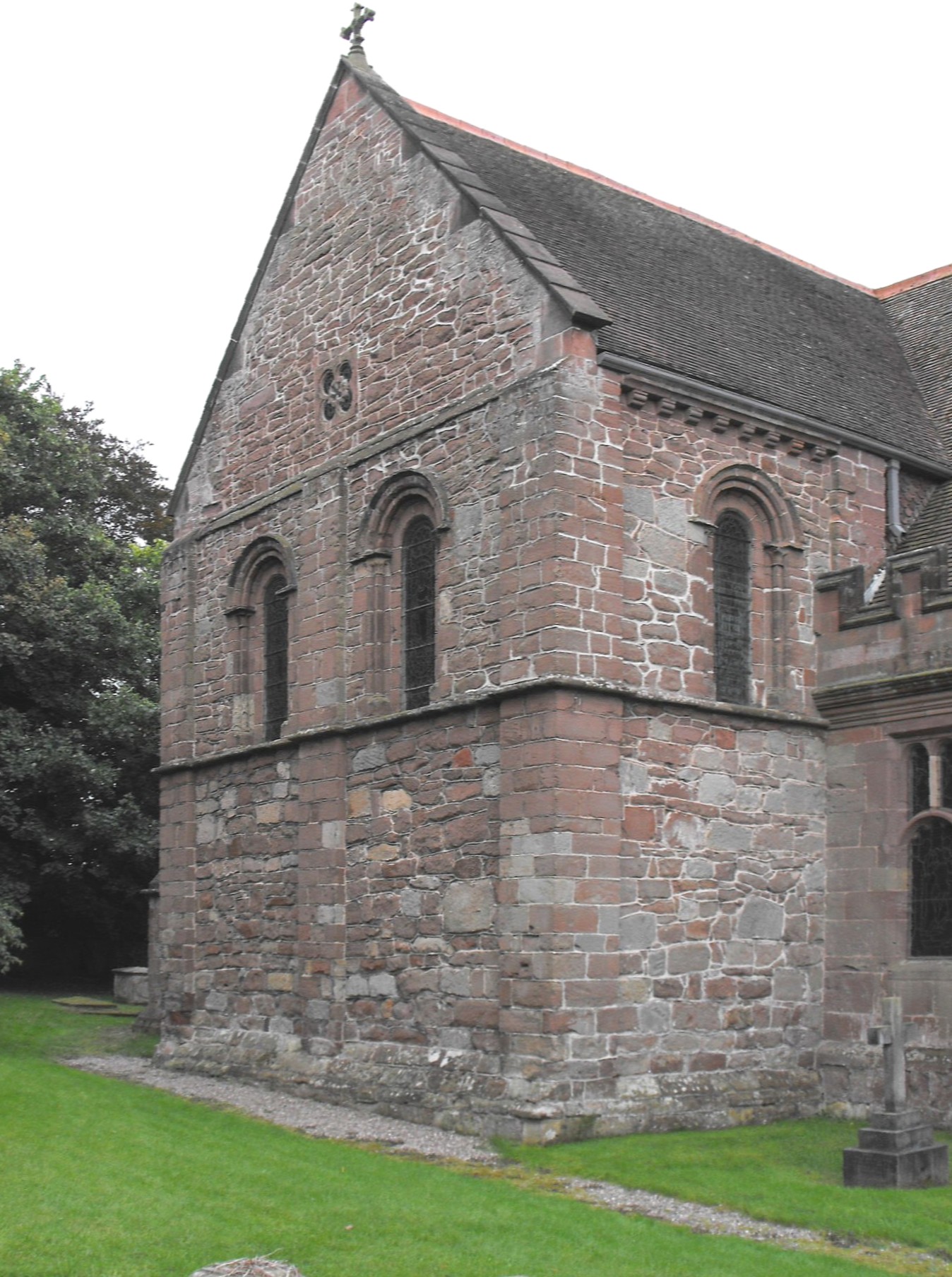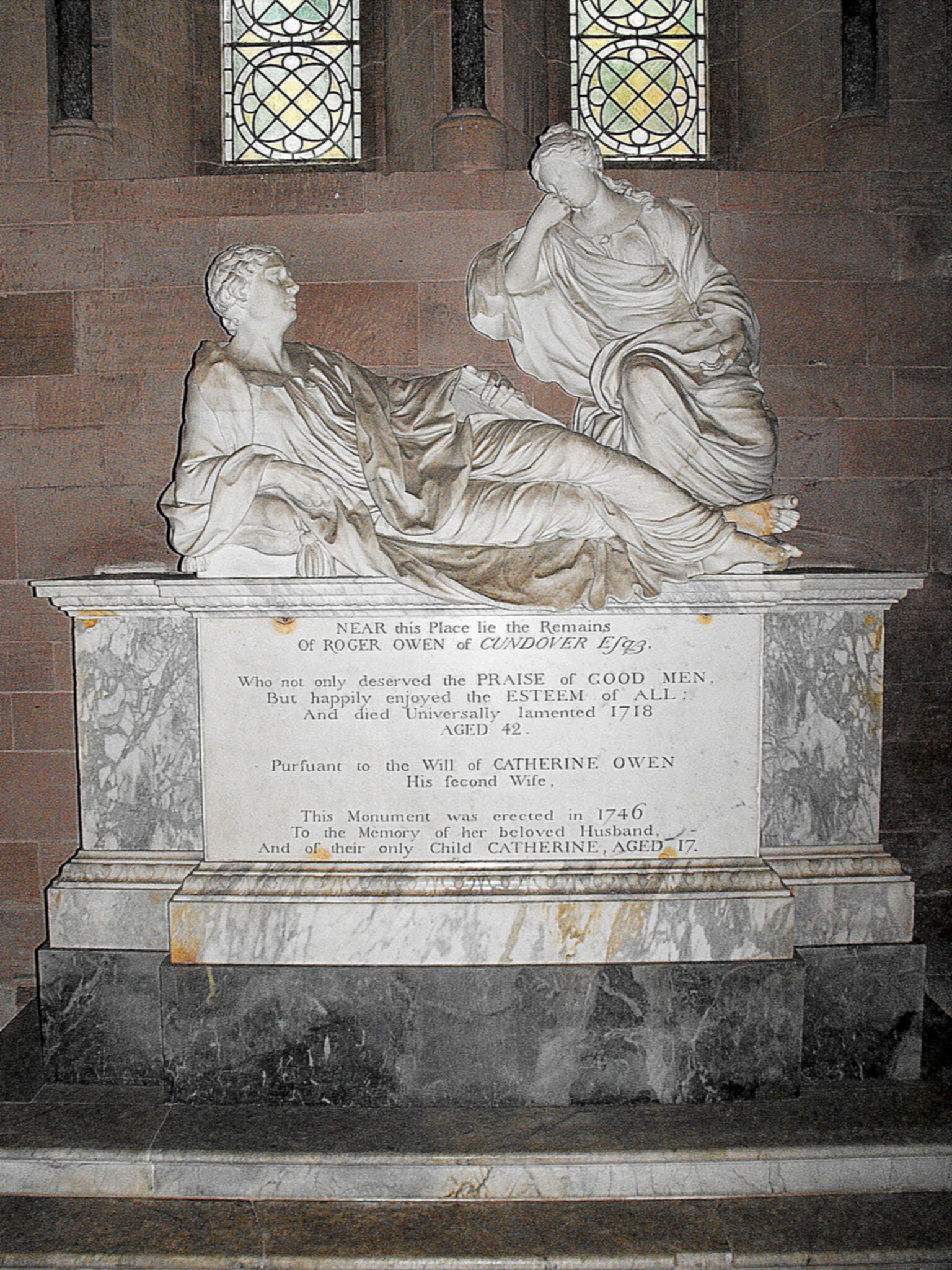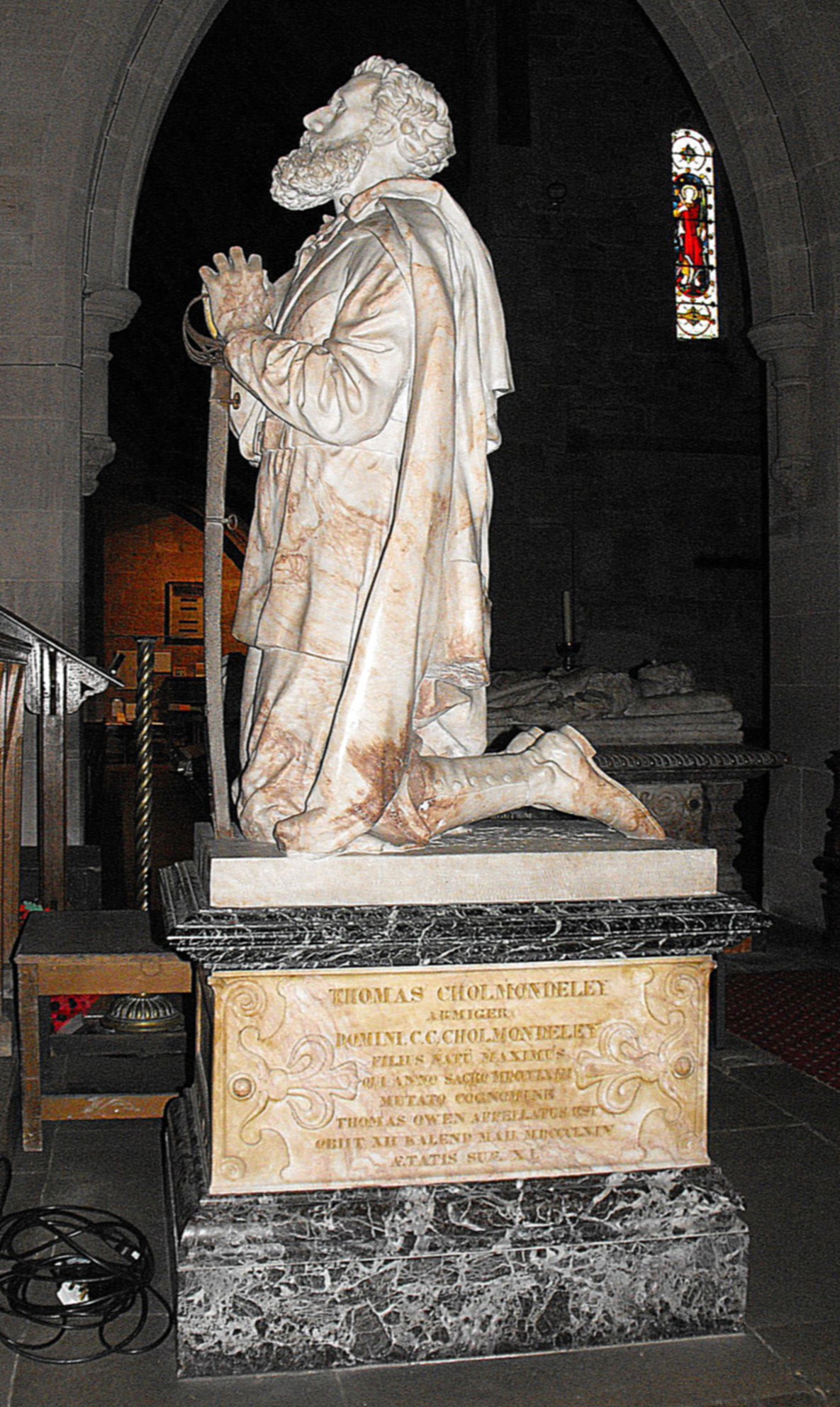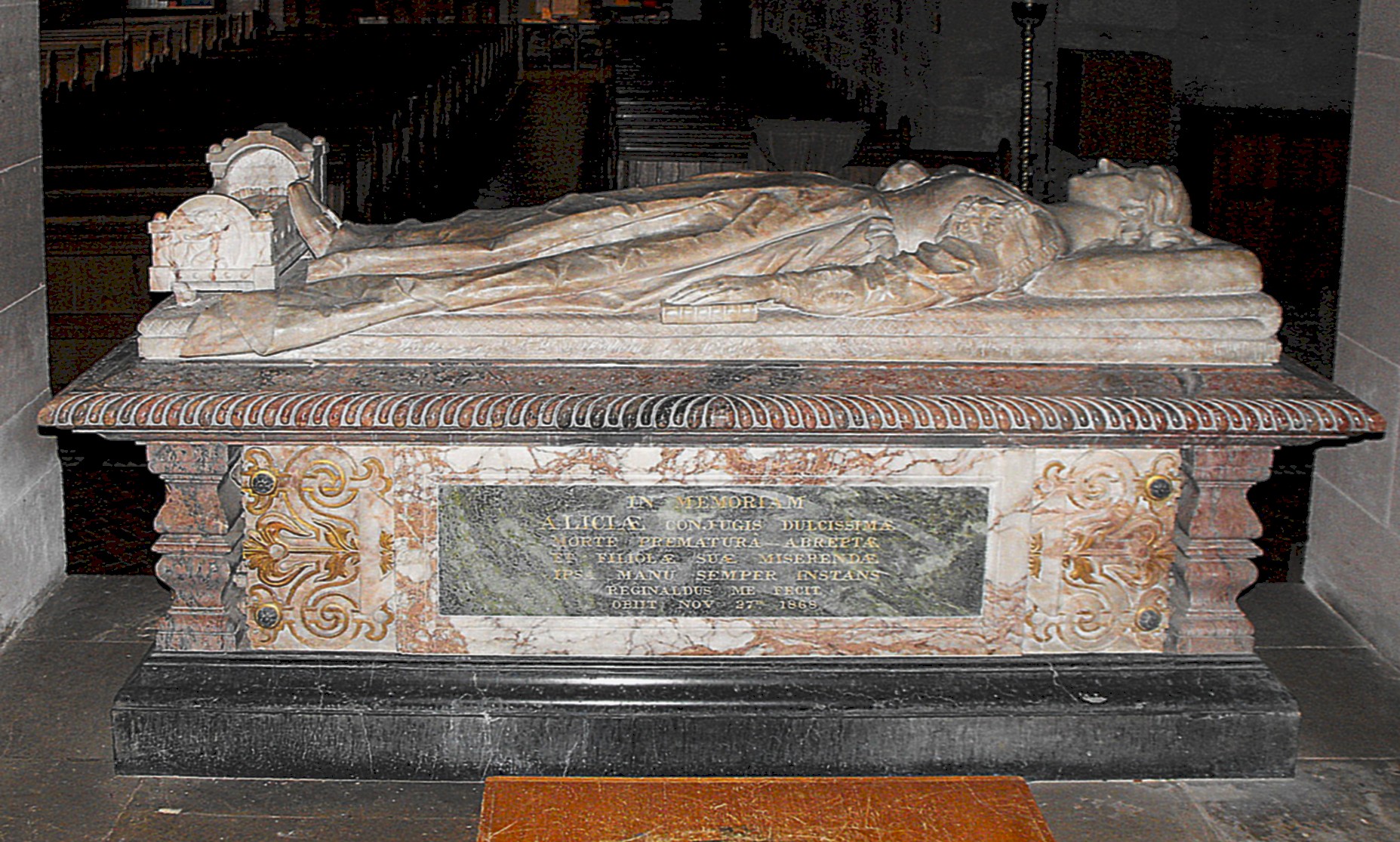|
English Church Architecture.
CONDOVER, St. Mary & St. Andrew (SJ 494 058), SHROPSHIRE. (Bedrock: Permian, Salop Formation.)
A church notable chiefly for its monuments.
This
is a large, aisleless, pseudo-cruciform building (i.e. it has transepts
but no true crossing),
constructed of a dusky grey-pink Permian sandstone and of greatest antiquity
in the Transitional N. transept. (See the photograph below right.)
According to Pevsner, the S. transept, nave, N. porch and W. tower are
attributable to the reign of Charles II (1660-85) (The Building of
England: Shropshire, Harmondsworth, Penguin, 1958, p. 111)
- an uncommon period for a church outside the City of London.
However, the chancel and shorter chancel chapels were rebuilt in Early
English (Geometric) style in 1868, seemingly upon the pre-existing
foundations, although whether according to their original form is
impossible to tell. Except for the W. doorway, the tower is
sufficiently mediaeval-looking to suggest the re-use of the original
materials: it rises in three stages, supported to the west by
diagonal buttresses, and has
trefoil-cusped Y-traceried
Inside the building, other matters come to the fore in the form of a number of impressive monuments, of which five are particularly significant and the oldest of these are those against the S. wall of the sanctuary and the N. wall of the N. transept. The first is dedicated to Thomas Scriven (d. 1587) and his wife, and features recumbent effigies depicting the couple lying on a tomb chest with their hands clasped in prayer, he at the back with a pointed beard and his feet resting on a lion, and she at the front, wearing a ruff collar, while the tomb chest beneath displays relief carvings of their four sons and two daughters, arranged in pairs inside round arches. The second is dedicated to Dame Jane Norton (d. 1640) and her husband (upper tier), and below, her brother, Roger Owen, and father, Judge Owen, and features an achievement on top, and effigies of the figures facing each other in pairs across prayer desks. Both these monuments are characteristic of their dates and less interesting than the later three, of which the first is that backing up against the N. transept E. wall (illustrated below left), dedicated to Roger Owen de Cundover (sic) (d. 1746), and wrongly ascribed by Katherine Esdaile (English Church Monuments, 1510-1840, London & Malvern Wells, Batsford, 1946, p. 79), Rupert Gunnis (Dictionary of British Sculptors, 1660-1851, London, The Abbey Library, 1951, p. 331), and Pevsner (each, more than likely, following the other), to Louis Francois Roubiliac. Pevsner, however, sounded the alarm, and should have taken heed of his own uncertainties when he wrote, 'Of a type more connected with Rysbrack than with Roubiliac's later and freer conceits', and, in fact, the recent scholarship of Matthew Craske has revealed it to be the work of Sir Henry Cheere (1703-81) (The Silent Rhetoric of the Body, New Haven & London, Yale University Press, 2007, p. 277-278), about whom Gunnis was distinctly sniffy, recording among other derogations that his wife 'was apparently an ill-educated and stupid woman' (op. cit., p. 97-98). The design, like that of Sir Lionel Tollemache (d. 1727) by William Palmer at Helmingham, Suffolk, is derived from Peter Scheemaker's monument to the Duke of Buckingham (d. 1722) in Westminster Abbey. The donor figure, who in the present case was Sir Roger's second wife, Catherine, who had also died by the time the monument was erected but who had left money for it in her will, leans on one elbow and looks down with modest concern at her husband, her will having stated, 'I desire that no other mention be made of me [in the inscription] than that I was the wife of the said Mr. Owen and that the monument was erected at my expense'.
Finally, the other two monuments are Victorian and of equal or greater artistic significance, and comprise the extremely striking one to Sir Thomas Cholmondeley (d. 1864) (above right), by the artist and sculptor, George Frederick Watts (1817 - 1904), featuring a kneeling bearded figure of the deceased, wearing boots, a cloak and a soldier's tunic, with his hands clasping a sword, looking out across the choir stalls in front of him, into the chancel, and the very affecting one commemorating Alice Mary Cholmondeley (below), who died in childbirth November 27th, 1868, aged 32, which was carved by her husband of one year, Reginald Cholmondeley, a fellow art school pupil with Watts and the brother and heir to Sir Thomas Cholmondeley. This features an attractive reclining effigy of Alice, with an empty cradle at her feet and her infant daughter by her side and is representative of a genre of such monuments, mostly from the first half of the nineteenth century, other examples of which can be found at Sherborne, Gloucestershire, and Chevening, Kent. Her daughter followed her mother to her grave a month later.
[For other churches on this web-site that discuss other important church monuments see Gosfield in Essex, Sherborne in Gloucestershire (in particular), Chevening in Kent, and Coleshill in Oxfordshire.]
|

 bell-openings, battlements, and very undersized pinnacles at the angles.
The nave, S. transept and N. porch are brought into some sort of unity by
their battlements with very pronounced mouldings around the edge, and except
in the porch and S. transept S. wall, are lit by square-headed two-light
windows with supermullioned tracery. The width of the nave and its
curious roof line suggest it replaces a former, narrower nave with aisles, amounting to the same width overall.
The
bell-openings, battlements, and very undersized pinnacles at the angles.
The nave, S. transept and N. porch are brought into some sort of unity by
their battlements with very pronounced mouldings around the edge, and except
in the porch and S. transept S. wall, are lit by square-headed two-light
windows with supermullioned tracery. The width of the nave and its
curious roof line suggest it replaces a former, narrower nave with aisles, amounting to the same width overall.
The 

