|
COTTESMORE, St. Nicholas (SK 902 137), RUTLAND. (Bedrock: Middle Jurassic, Northampton Sand Formation.)
A large village church and an architectural puzzle. If you can see the entire solution, you may not fully understand the difficulties!
St. Nicholas's church consists of a W. tower with a broach spire, an aisled nave with a two-storey S. porch, and a chancel with a lean-to N. vestry. This church, constructed of Clipsham stone from the Middle Jurassic Upper Lincolnshire Limestone, resembles neighbouring St. Mary’s, Greetham, in both plan and general appearance, and like it, is similarly reticent about its construction history. These notes will consider the various parts of the church in turn, in very approximate age order, and then seek to put the pieces together afterwards, to form a tolerably coherent narrative, and fortunately, it is at least plain that the earliest work is the re-set Norman doorway inside the S. porch. It is formed of three orders bearing two-dimensional chevron on the inner order, both above and below the abaci, and three-dimensional chevron on the next, above octagonal shafts with scalloped capitals.
After examining this, however, it is probably best to
enter the church next, to look at the aisle arcades. These are
four bays long - or, to be precise, the S. arcade is four bays long
while the N. arcade (seen below left, from the east) is
formed of three bays plus one, for while all the arches are
double-flat-chamfered and supported on slender octagonal piers with
rather narrow capitals, the three western bays of the N. arcade are
separated from the easternmost by a short wall piece and this final
bay rises from a lower springing level than the others, which it
nevertheless shares with a chancel arch that is identical save only
for its greater width and wider chamfers. Moreover,
these are by no means the only minor stylistic complications, for
there is a hood-mould with head label stops above the easternmost N.
arch and the whole of the S. arcade,
but not above the three western arches to the north. In
addition, although the clerestory throws light on
these arcades in
the literal sense, it casts none on their interpretation, for this
consists simply of three pairs of
The W. tower is late thirteenth/early fourteenth
century in appearance and rises in three stages supported by angle
buttresses to a broach spire lit by two tiers of two-light gabled
lucarnes in the cardinal sides. The bell-openings have
quatrefoils in circles in the heads, above trefoil-cusped lights
separated by circular shafts, and the restored W. window is formed
of another encircled quatrefoil above two uncusped lancet lights,
beneath an original hood-mould with head label stops. However,
once again it is inside the building that difficulties arise.
The tower arch to the nave
The
Perpendicular windows in the building feature the frequent use of
uncusped lights separated by strong mullions (mullions that go all
the way from the sill to the window head with no diminution in
thickness), and of quatrefoils in the oculi. The aisles
windows are three-light except for the two-light W. window in the N.
aisle (there is no equivalent window in the S. aisle), with
supermullioned tracery to the north, and a quatrefoil in the oculus
of the easternmost S. window and in the E. window to both aisles.
The Perpendicular S. porch has a carved basal frieze of encircled
quatrefoils in squares, and an outer doorway formed of two orders
bearing a series of mouldings, with a hood-mould that terminates in
head label stops. The stair to the porch upper storey is
contained within a rectangular projection inside the S. aisle, west
of the inner doorway, which is entered from the north through a
little four-centred doorway.
The chancel is lit from the south by three dissimilar windows (illustrated right), all with drop tracery, of which the westernmost is segmental-pointed and supermullioned, the central window is four-centred and transomed, with strong mullions, split 'Y's above the outer lights and a supertransom above the central light, and the easternmost is renewed and formed of lights separated by strong mullions, with a quatrefoil in the oculus. The transomed five-light E. window with strong mullions has been largely renewed but is notable for the head label stops to the hood-mould, which do appear to be original, and for the little carved figures at the springing level of the roll moulding that runs around the extrados. There is one window with supermullioned tracery on the north side of the chancel, to the west of the nineteenth century vestry.
The church contains few furnishings that need mention but the font presents another puzzle for it rises from a square base that is clearly older (Norman-Transitional?) than the octagonal part above: the base has carved heads at the corners while the bowl is decorated by two trefoil-cusped lights on each face. The pulpit may be yet another hybrid piece for it appears to be seventeenth century work now standing on a renewed stem.
However, to return to the main body of the church in order to attempt the interpretation of some of the evidence presented, the tower presumably predates the clerestory, to judge from the gable line above the tower arch, which suggests, if the clerestory is Decorated, that the tower can scarcely be later than c. 1300, at least in its original form. If it was aligned at that time with the chancel and (perhaps) an aisleless nave, it would follow that these were rebuilt a little afterwards, when the aisles were added, and - if the flying buttress from the north is evidence that the tower was built into the nave at the outset, as Pevsner believed (The Buildings of England: Leicestershire and Rutland, Harmondsworth, Penguin, 1960, p. 292) - the nave itself made narrower by setting out the line of the S. arcade north of the earlier nave S. wall. However, this line of argument, speculative though it is, does nothing to explain the stylistic differences between the N. and S. arcades, or the fact that the N. arcade is formed of three bays plus one, and so one is led on to wonder whether these discrepancies could be due to other factors, such as the involvement of different masons in essentially the same phase of building work, or whether there was once a cross-gabled N. transept (subsequently truncated in line with the aisle) where the easternmost bay of the N. aisle is now, or if not, then at least an intention to build one. Of course, as so often in cases like this, it is possible to invent a number of scenarios that appear to give a tolerable fit to the architectural evidence, not one of which may be quite right. |
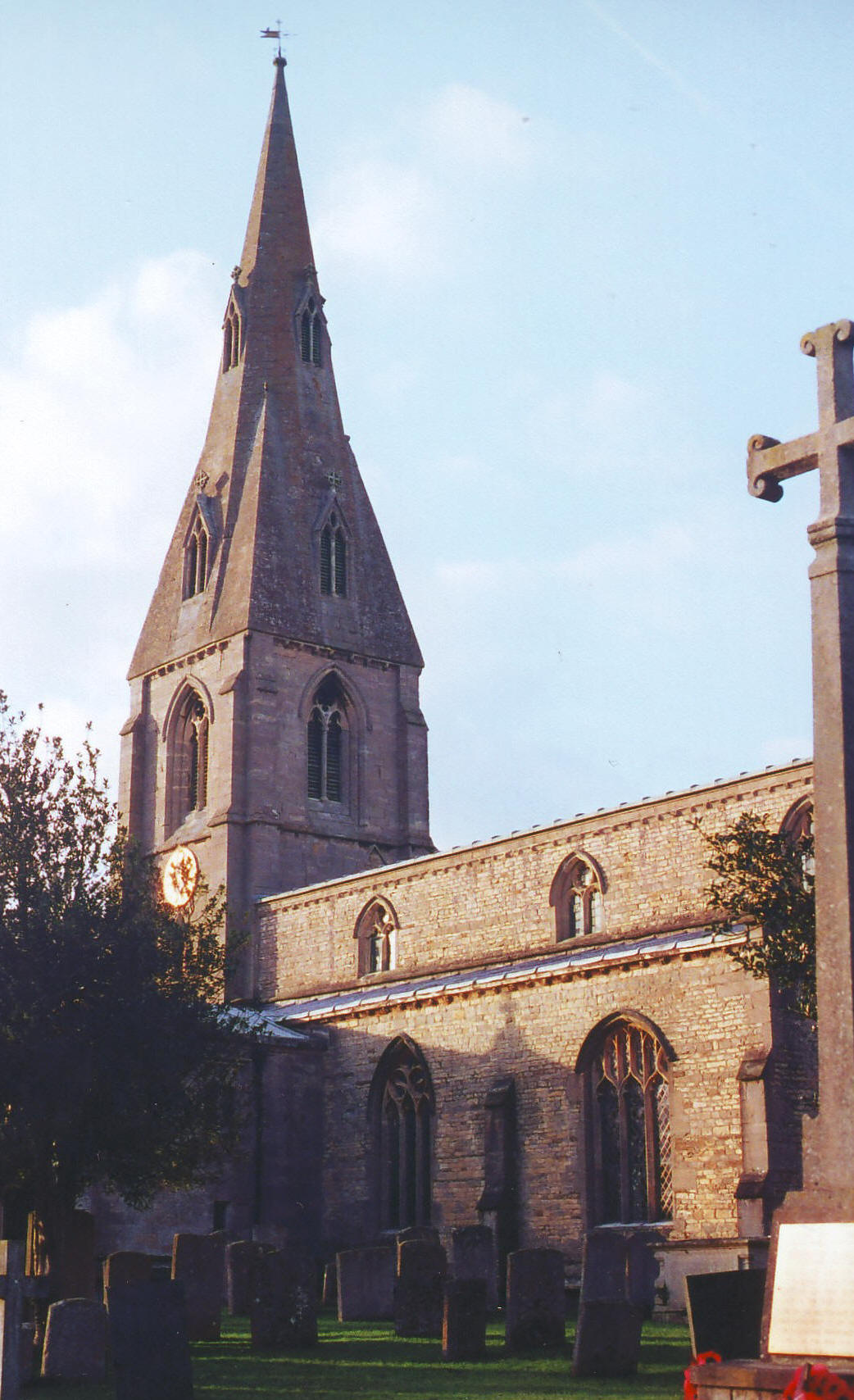
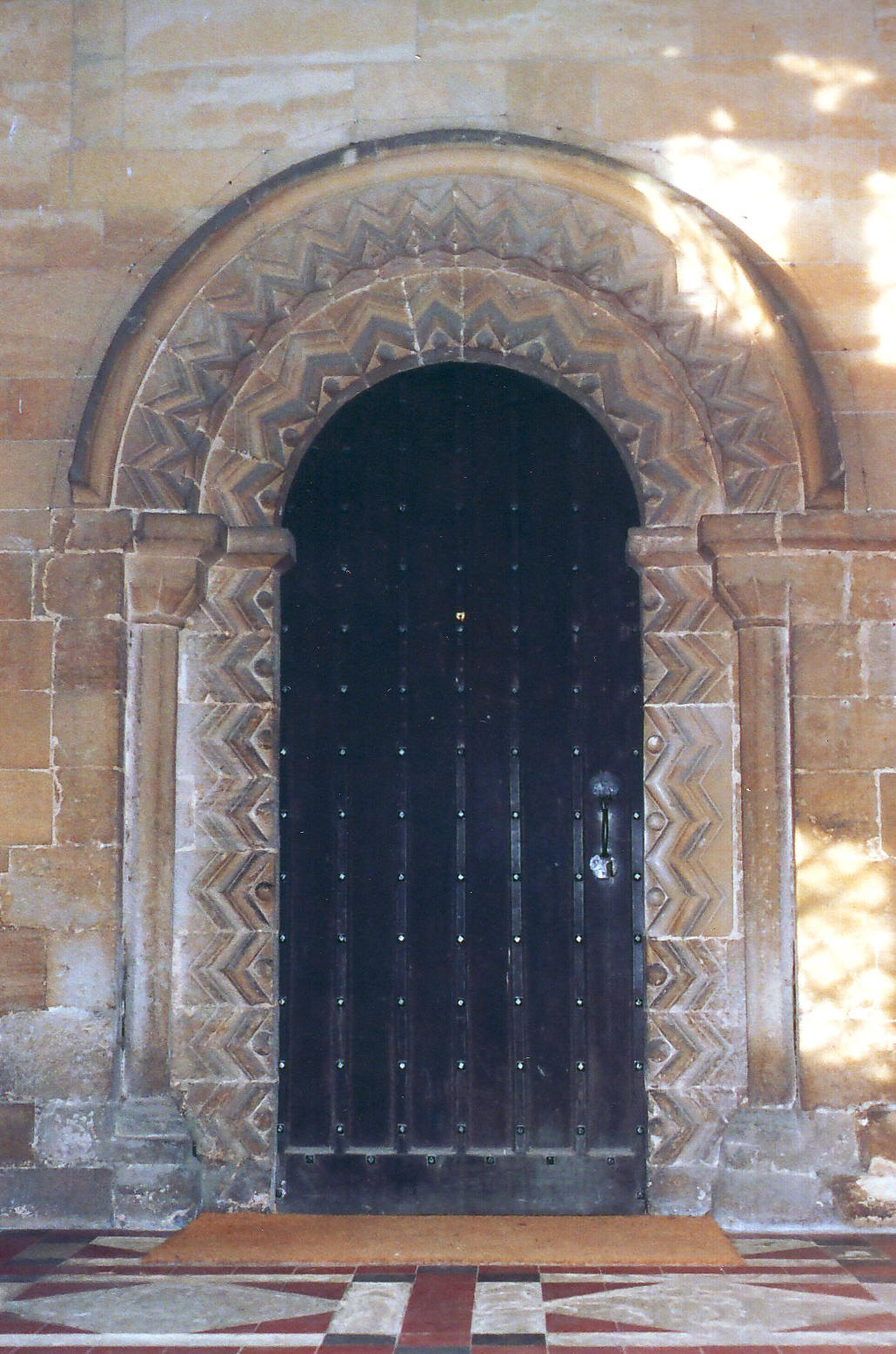
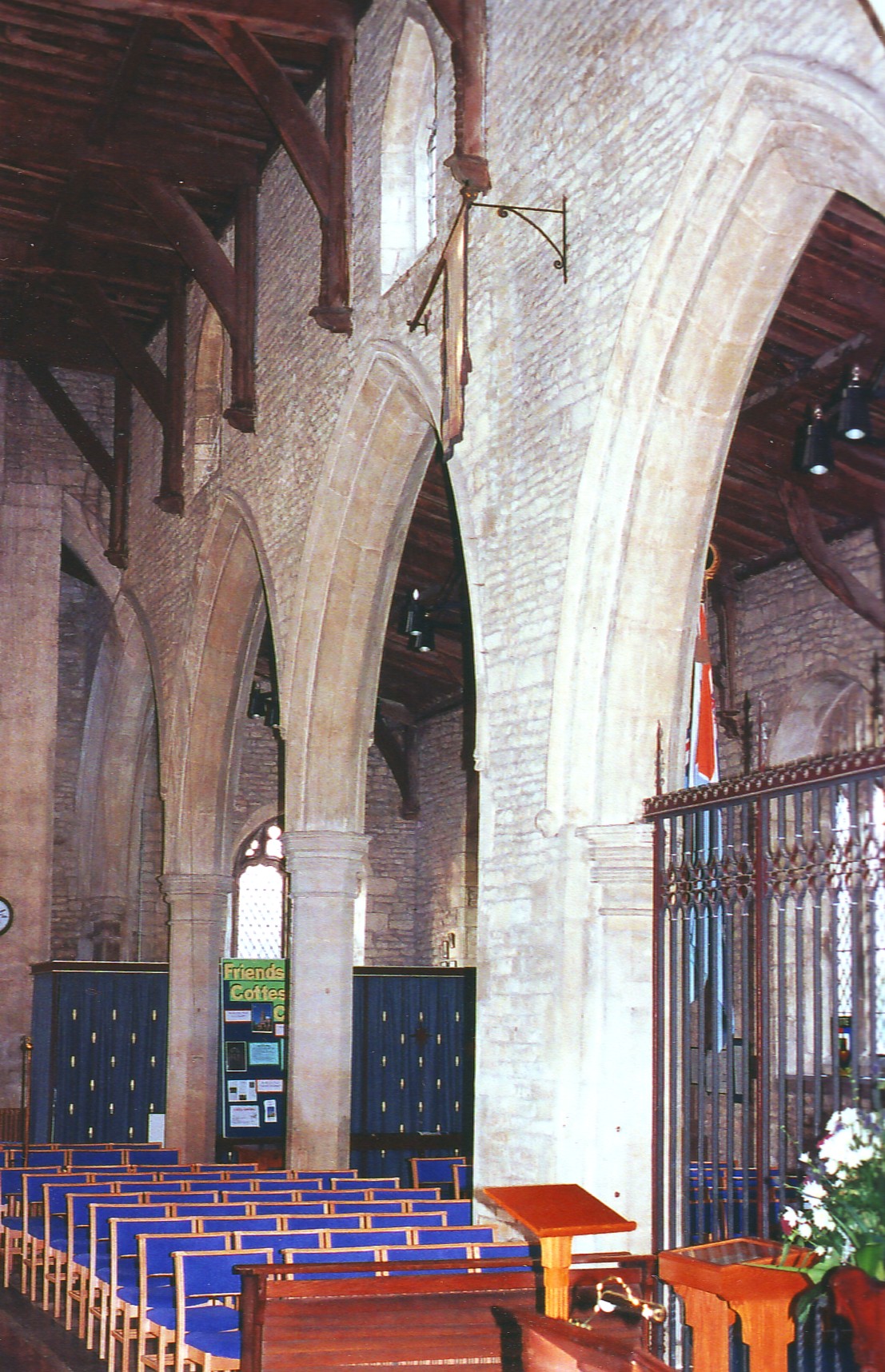 two-light windows with identical
reticulated tracery on both sides except in the easternmost window
to the south, which is a manifestly Perpendicular replacement, while
the early fourteenth century date of the others is confirmed
externally by a frieze beneath the nave parapet, composed partly of
ball flower. The aisle windows offer no clarity for they are
now almost entirely Perpendicular insertions, albeit there is a row
of ball flower ornament around the
square-headed S. window in the S.
two-light windows with identical
reticulated tracery on both sides except in the easternmost window
to the south, which is a manifestly Perpendicular replacement, while
the early fourteenth century date of the others is confirmed
externally by a frieze beneath the nave parapet, composed partly of
ball flower. The aisle windows offer no clarity for they are
now almost entirely Perpendicular insertions, albeit there is a row
of ball flower ornament around the
square-headed S. window in the S.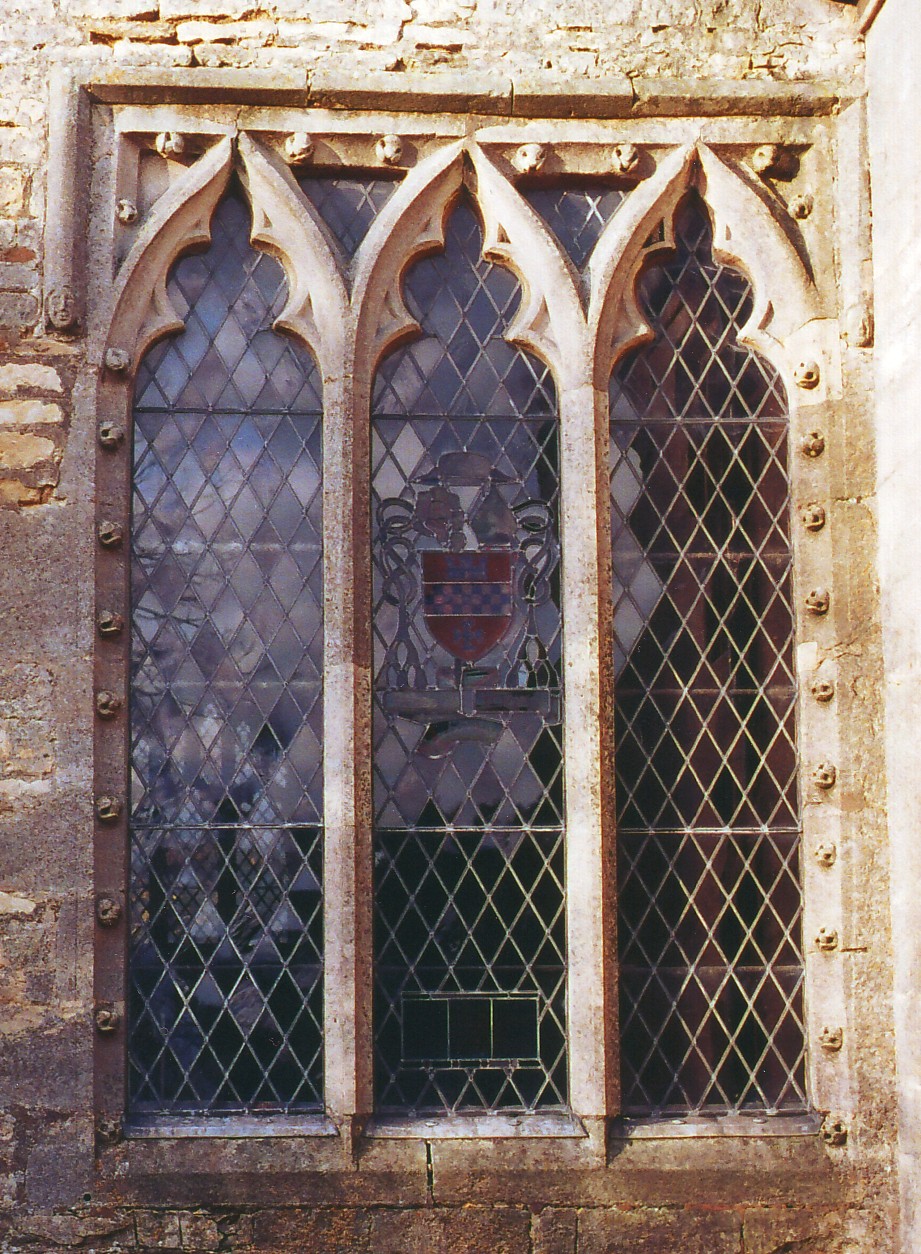
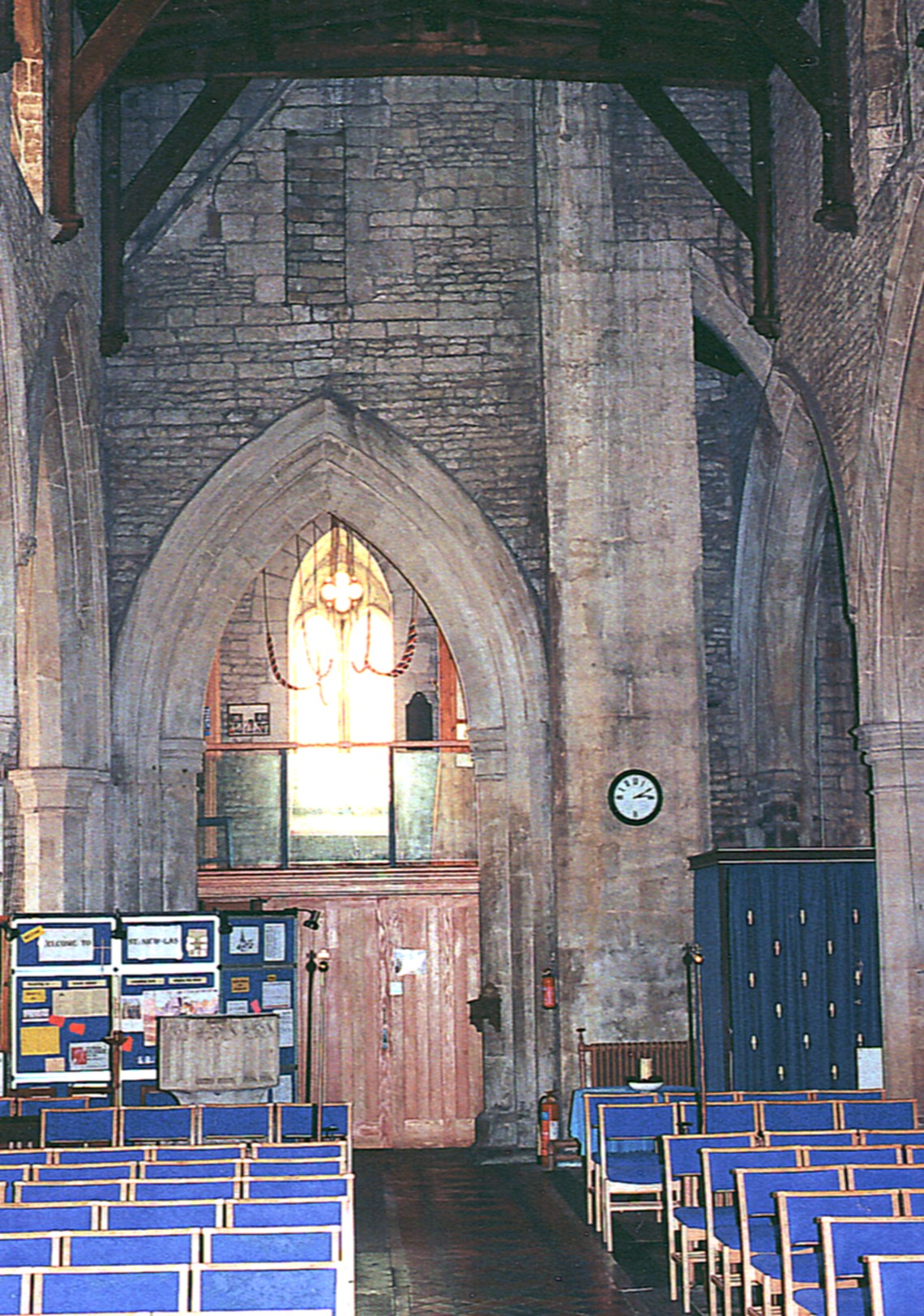 (illustrated left) is narrow and steeply-pointed, and formed
of three flat-chamfered orders, only the innermost of which has
capitals, but what is hard to understand is why it should be
positioned off-centre, squashed up against the S. arcade but leaving
room between it and the N. arcade for an internal E. buttress and a
flying buttress which crosses from the nave N. wall, above the
westernmost bay of the N. arcade. Above the tower arch, the
gable line of the pre-clerestory nave roof can also still be seen.
(illustrated left) is narrow and steeply-pointed, and formed
of three flat-chamfered orders, only the innermost of which has
capitals, but what is hard to understand is why it should be
positioned off-centre, squashed up against the S. arcade but leaving
room between it and the N. arcade for an internal E. buttress and a
flying buttress which crosses from the nave N. wall, above the
westernmost bay of the N. arcade. Above the tower arch, the
gable line of the pre-clerestory nave roof can also still be seen.