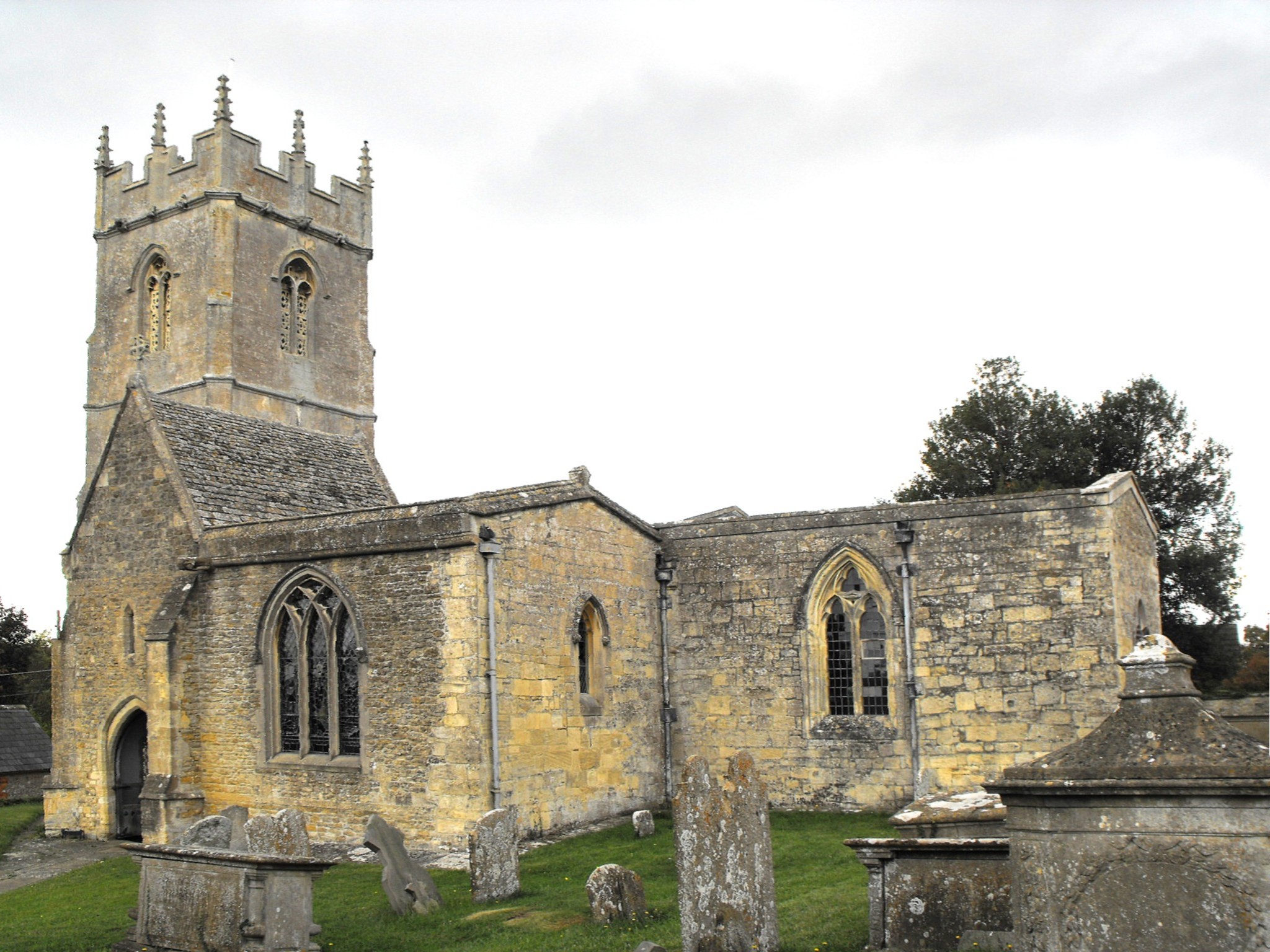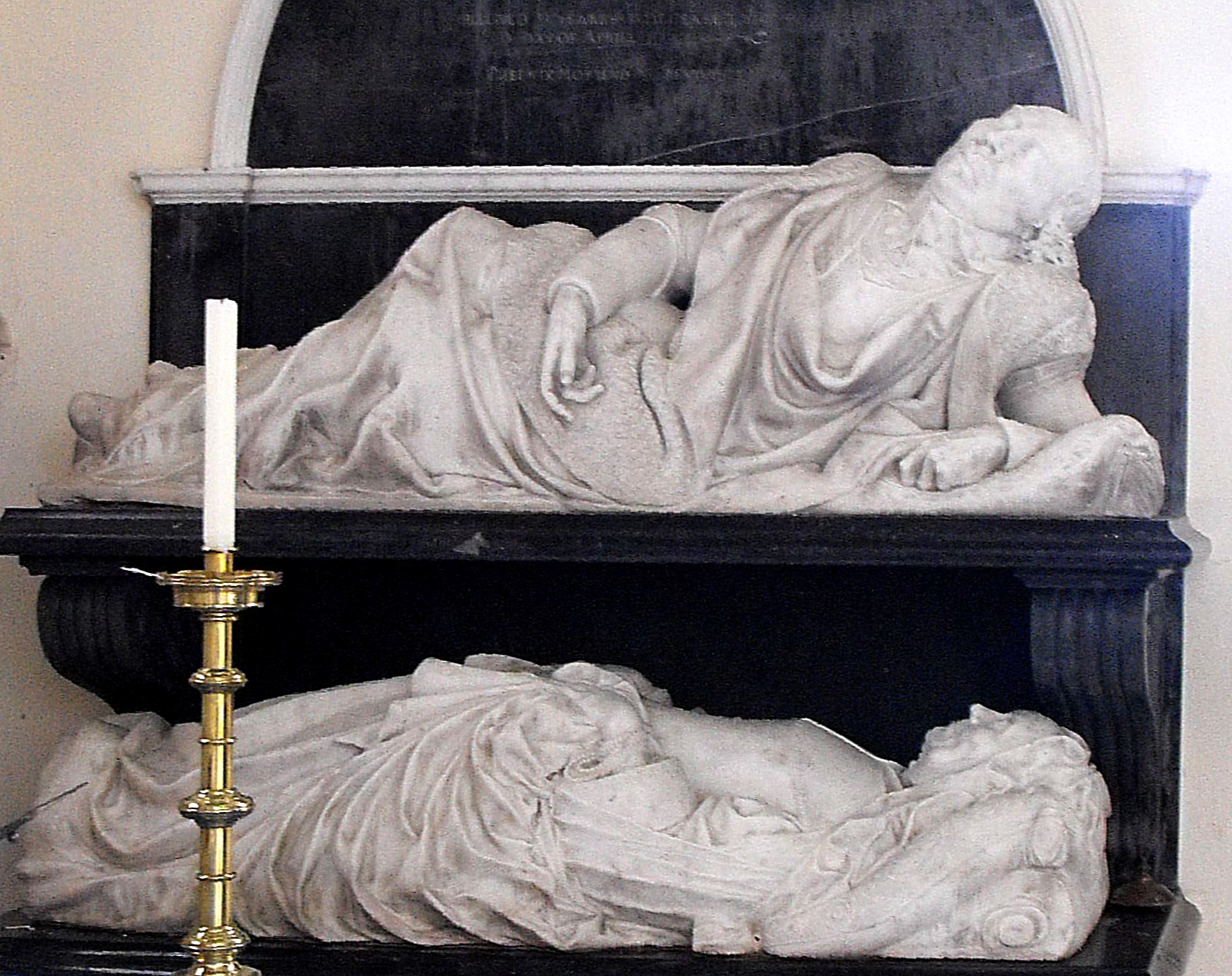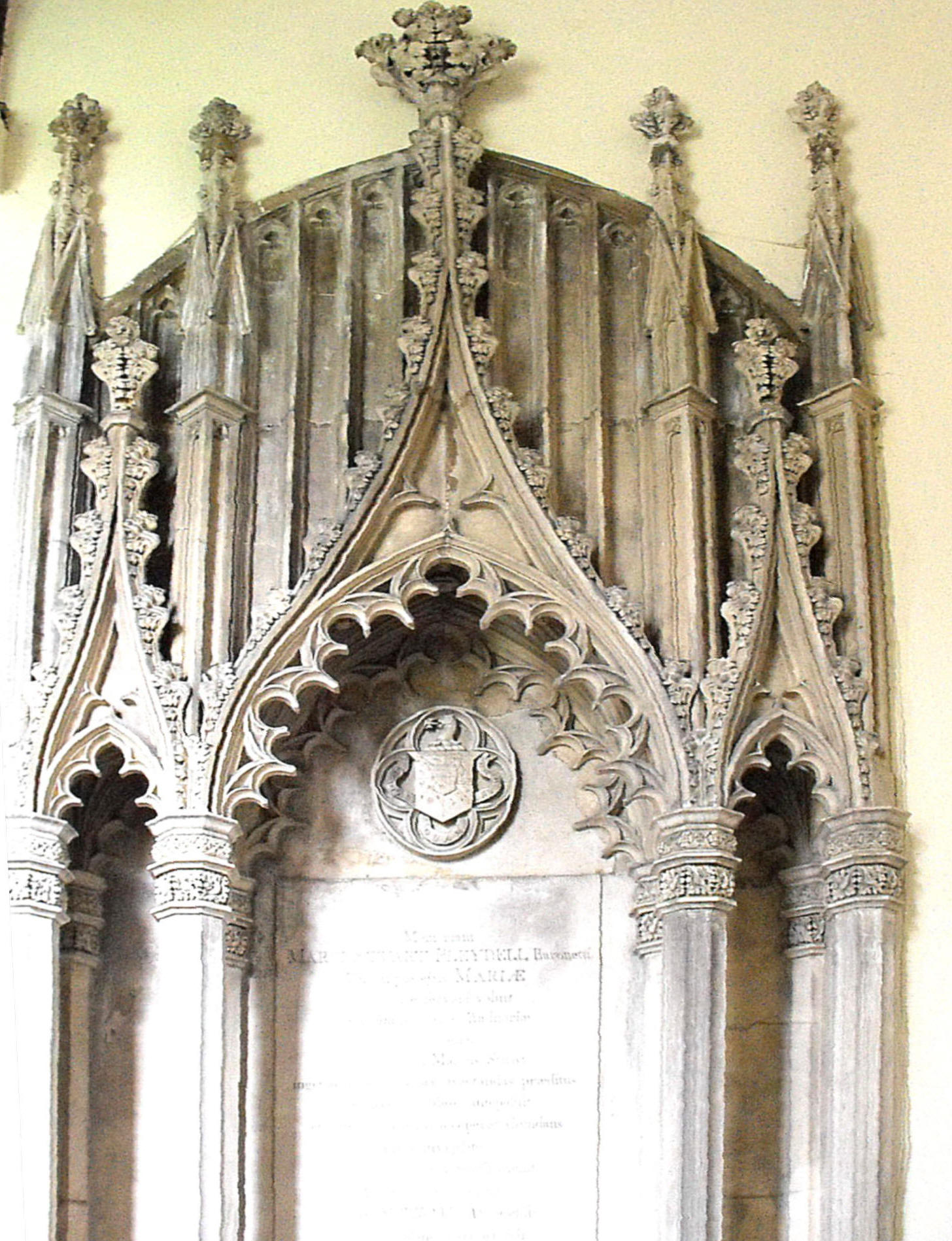|
English Church Architecture.
COLESHILL, All Saints (SU 236 938), OXFORDSHIRE. (Bedrock: Upper Jurassic, Osmington Oolite Series.)
A church notable chiefly for its outstanding monument by John Michael Rysbrack (1694 - 1770).
This is a proud little church, standing on an eminence a few hundred yards from the county border, and although it has undergone substantial restoration externally and its appearance is marred by the very low pitch of the nave, chancel and chapel roofs, there is nevertheless still much of interest here, the majority of it inside. The building consists of a chancel, nave with N. aisle, and W. tower, with the addition of a steeply-pitched, two-storeyed and deeply projecting S. porch, adjoined to the east by the S. chapel. The tower rises in three diagonally-buttressed stages to battlements and crocketed pinnacles at the corners and mid-points of the walls, and a semi-octagonal stair turret at the east end of the S. wall reaches two-thirds of the way up the second stage to terminate in a deep parapet. Between the turret and the porch, a distance of about 12' (almost 4 m.), a shallow lean-to projection houses a gallery passage within, giving access to the upper storey of the porch (which, itself, also forms a gallery) - an arrangement which in its present form, appears to owe most to the building’s Victorian restoration. Windows in all parts of the church, though disparate in style, seem largely to have been renewed, but the narrow, ogee-pointed lights in the porch, probably witness the second quarter of the fourteenth century, and the enormous, ugly quatrefoil lighting the chancel from the east is an eighteenth century, 'Gothick” inspiration, better suited to Strawberry Hill or other similar confections. (Notes in the church date it to 1788.) The tower bell-openings are two-light with straightened reticulation units in their heads, which in East Anglia at least, would usually indicate the late fourteenth century; the W. doorway has a wave moulding around the arch, and the three-light W. window has supermullioned tracery with strong mullions. The parapet of pierced quatrefoils above the N. aisle, is probably fifteenth century work.
The outer arch to the porch, bearing only two flat chamfers dying into the jambs, might possibly suggest a thirteenth century date if one ignores the evidence provided by the windows. The inner doorway is trefoil-cusped. The N. arcade is Early English and formed of two and a half bays composed of double-flat-chamfered, pointed arches springing from circular piers and capitals. Presumably it originally consisted of three bays until truncated by the tower. The two discrete arches to the S. chapel are Norman-Transitional for although the arches above the springing are similar to those opposite, the responds supporting them have capitals decorated with flat leaves (a kind of half-remembered waterleaf) characteristic of c. 1200. Moreover, 'responds' (i.e. demi-piers) is indeed the correct word for them, for even the central one is only a half-pier facing north (illustrated left), attached to a wall piece to the south. (The E. respond consists of a quarter-pier and the west end of the arcade dies into a wall piece.) The chancel arch is exceptionally crude and slight, and is formed of two inner rectangular orders and an outer flat-chamfered one, rising from corbels similar in size and shape to teacups. The tall tower arch has an outer order bearing a wave and an inner order which is flat-chamfered below the springing and slightly waved above, but of much greater interest are the remnants of a former vault in the corners of the tower, supported on head corbels immediately above the arch, though whether the vault was demolished or never completed in the first place, is difficult to tell.
 “In person, manner,
disposition
And uncommon understanding, most amiable;
In
gentleness, candour and humility,
In prudence, sincerity and
beneficence,
In substantial and uniform piety,
Most exemplary;
The
accomplished woman,
The universal friend,
The real Christian.
As a
daughter she was obedient;
She was affectionate
As a parent (short,
alas, her trial);
Tender, solicitous,
The ornament of her own family,
The admiration of that into which she married,
Loving and beloved
with entire unvaried affection
An honour to the marriage state,
She blessed
an husband who can never enough lament
The loss of so incomparable a
wife.”
“In person, manner,
disposition
And uncommon understanding, most amiable;
In
gentleness, candour and humility,
In prudence, sincerity and
beneficence,
In substantial and uniform piety,
Most exemplary;
The
accomplished woman,
The universal friend,
The real Christian.
As a
daughter she was obedient;
She was affectionate
As a parent (short,
alas, her trial);
Tender, solicitous,
The ornament of her own family,
The admiration of that into which she married,
Loving and beloved
with entire unvaried affection
An honour to the marriage state,
She blessed
an husband who can never enough lament
The loss of so incomparable a
wife.”
Michael Craske, writing in The Silent Rhetoric of the Body (New Haven & London, Yale University Press, 2007, pp. 326-329) considers this monument to be the only sculpture of its period in which the female portrait overlaps the male, a symbol of the Bouverie family's unusual privileging (for the time) of the wife's place in marriage. Two raised torches beneath the cartouche, united by a human heart, 'are held to symbolise mutual love. A putto to one side shows how one of these flames has been put out: he extinguishes a torch on a skull. A companion putto suggests the lovers' consolation by holding the emblem of eternity, a serpent biting its tail.'
For other churches on this web-site that discuss other important church monuments see Gosfield in Essex, Sherborne in Gloucestershire (in particular), Chevening in Kent, and Condover in Shropshire.] |

 Church furnishings include the cambered, circular font on a narrow stem,
which may be contemporary with the N. arcade, and a not particularly
distinguished collection of Georgian box pews that fill the chapel in
is entirety. The church is more notable for monuments, however,
reflecting its one-time status as the estate church of Coleshill House
Church furnishings include the cambered, circular font on a narrow stem,
which may be contemporary with the N. arcade, and a not particularly
distinguished collection of Georgian box pews that fill the chapel in
is entirety. The church is more notable for monuments, however,
reflecting its one-time status as the estate church of Coleshill House