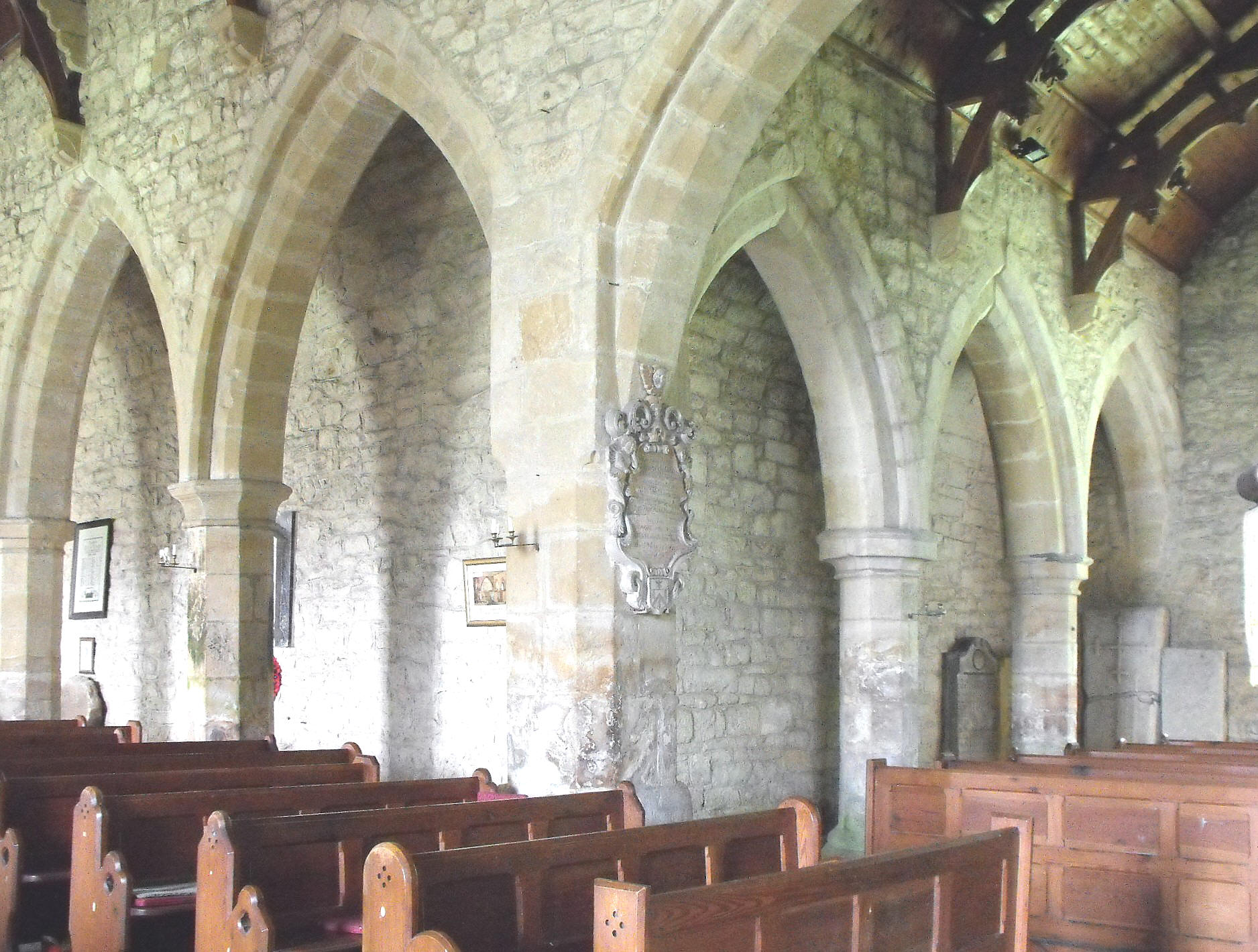|
English Church Architecture.
ELSDON, St. Cuthbert (NY 936 933), NORTHUMBERLAND. (Bedrock: Carboniferous Dinantian Subsystem, Lower Limestone Group.)
An fascinating 'dog's breakfast' of a church, posing another nice set of architectural puzzles.
This is another enigmatic Northumbrian church (shown above, from the south) full of internal complications reluctant to disclose their secrets. The building consists of a chancel with a cross-gabled N. vestry, a nave with very narrow aisles and an adjoining S. porch, and - what is most remarkable - transepts with narrow western aisles. Its earliest features include the round-headed, twelfth century window in the W. wall of the N. aisle, and, perhaps, the semicircular W. responds to the four-bay nave arcades, which could Norman-Transitional, but the arcades are of such insouciant design, it is difficult to assess the significance of its individual parts. The six contributors to the 1992 edition of the Northumberland volume of The Buildings of England (New Haven & London, Yale University Press, pp. 267-268) consider the aisles were wider when they were first built, yet neither the central positions of the aisle W. windows (the S. aisle W. window is a thirteenth century lancet) nor the characteristic Norman thickness of the aisle outer walls, really support this theory. An alternative supposition might be that the arcades were constructed within the pre-existing shell of a previously aisleless building in the thirteenth and/or early fourteenth centuries. Whatever the case, the job appears to have been remarkably protracted, or possibly, worked on by a number of different masons of no very great competence at much the same time, for while all the piers are octagonal and the arches, double-flat-chamfered, when their precise dimensions and the shapes of their capitals are considered, one is hard put to find any two that are the same. (The photographs below show the angle between the nave and N. transept, left, and a capital of one of the piers to the S. transept aisle arcade, right.)
Another matter the The Buildings of England raises is that the N. transept at least appears to have been aisleless originally, to judge from the position of angle buttresses embedded, externally, in the N. wall (as shown below left), yet the three-bay transept arcades merely continue at right angles, the 'same' inaccurate sequence of forms found along the nave arcades with the one distinction that the arches forming the S. transept arcade are somewhat shorter and look slightly earlier. Could the sequence of events have been, therefore, that the N. transept was originally built without an aisle but that when the S. transept was constructed with one, a few years later, it was decided to add narrow aisles along both sides of the nave and down the W. side of the N. transept also?
The central portion of the nave W. wall is thickened externally where it rises to support an eighteenth century bell-cote with a spirelet above and keystones in its little round-headed bell-openings. This thickened wall, however, is pierced by a renewed three-light window with supermullioned tracery which, inside the church, proves to be set in a large blank, pointed arch composed of three unmoulded orders. It was probably once a tower arch and The Buildings of England raises the possibility that it might once have been round-headed, prior to subsequent remodelling.
Most of the windows in the building have been renewed but one mediaeval three-light S. window with Decorated reticulated tracery remains in the chancel (illustrated above right), and part of a restored window, further to the west, with half-formed reticulated tracery - that is, with cusping at the top of the reticulation units but not at the bottom - suggests that the renewed windows of this form, copy the originals. (See the photograph below left.) The date for both of these must surely be the first half of the fourteenth century, but the sedilia of three equal bays, recessed in the same wall inside, with plain lancet-pointed arches, looks earlier. Again, we come up against the strong possibility that things are not always as they seem this far north, and that earlier forms may have persisted, decades after they had disappeared elsewhere.
Finally, St. Cuthbert's church contains no wooden furniture of note and all its roofs are Victorian. The Buildings of England ascribes the porch to 1837, no doubt as a result of the inscription above the outer doorway, reading 'Repaired MDCCCXXXVII. Yet inscribed in the W. wall are the initials 'W.P.' and the date, 1715. Perhaps this is the date of the heavy little bell-cote and the blocked, early Georgian doorway with a pediment supported on Tuscan columns, in the S. wall of the S/ transept (above right), that once led to a vault. |






