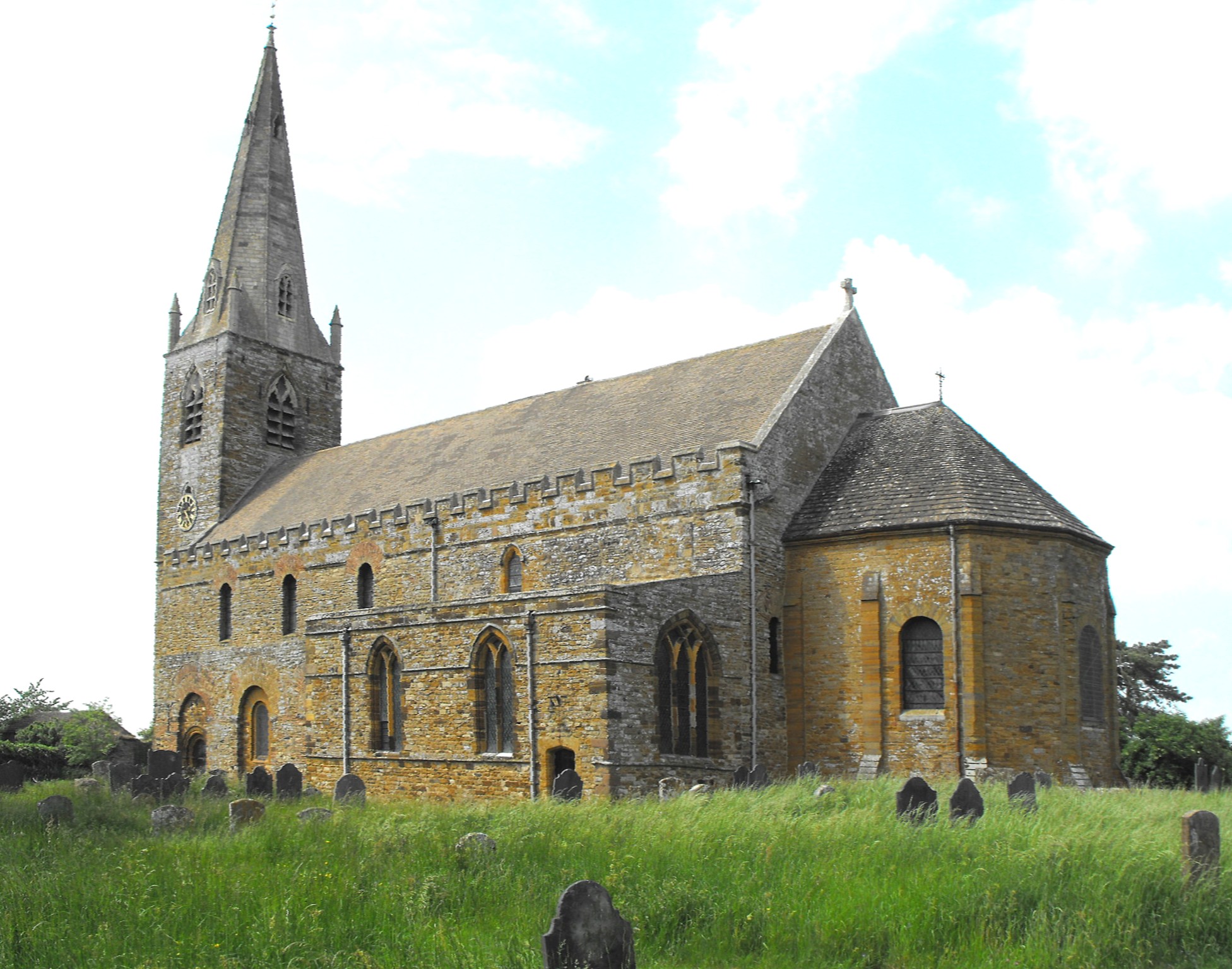|
BRIXWORTH, All Saints (SP 747 712), NORTHAMPTONSHIRE. (Bedrock: Middle Jurassic, Northampton Sand Formastion.)
'The most imposing architectural memorial of the seventh century yet surviving north of the Alps' (Sir Alfred Clapham).
The county of Northamptonshire contains within its boundaries two of the most important half dozen Saxon churches in England, the other being at Earls Barton. The present building (shown above, from the southeast) was described by Sir Alfred Clapham in 1930 as 'perhaps the most imposing architectural memorial of the seventh century yet surviving north of the Alps' (English Romanesque Architecture Before the Conquest, Oxford, Oxford University Press, 1934, pp. 33-36) - a status it might claim due to the ambitiousness of its plan and the extent of the surviving work, which includes the former two-storeyed W. porch now forming the lower part of the tower, the nave and choir built without external structural division, and the arch to the apse, albeit that the apse itself is now essentially Victorian. The nave was formerly adjoined by aisles with cross-gabled bays, some idea of the appearance of which may be obtained from the similar arrangement of sixteenth or seventeenth century date at Burrough Green in Cambridgeshire. Pevsner gives the dimensions of Brixworth church c. 670 A.D. as approximately 140' (42.7 m.) from east to west, and 30' (9.1 m.) across the nave, which 'surpasses all other Anglo-Saxon churches in England' (Nikolaus Pevsner & Bridget Cherry, The Buildings of England: Northamptonshire, Harmondsworth, Penguin, 1973, pp. 124-126). The W. porch was converted into a W. tower with a large, semicircular western stair turret (but without, of course, its spire), probably in the tenth century. Seventh century Brixworth was in the Saxon kingdom of Mercia but Clapham considered the building as first erected to have been loosely associated with the slightly older 'Kentish Group' of churches, of which St. Peter's-on-the-Wall, Bradwell-juxta-Mare, Essex, is the most complete surviving example and the only one not to be found in the county and former kingdom after which the group is named. All seven members of the Kentish Group, like this building, terminated in apses, but more tellingly, most also had a triple arcade crossing between the nave and the choir, as proved here and elsewhere by excavation.
The nave is four bays long and cut though by round-headed arches (subsequently blocked) to the north and south, turned in two bands of re-used, tumbled-in Roman brick. (See the photographs of the N. wall - above, from the outside, and below, from within.) The clerestory windows, turned in a single brick band, were positioned above the spandrels of the main arches so as to look out between the aisle cross-gables. The battlements are a later mediaeval addition. The W. wall retains its original doorway to the W. porch (as seen from within), together with the remains of an arch - probably also a doorway, intended to be accessed by a ladder - to the upper storey. This was probably blocked and the top segment, cut off, when the tower was erected and the three-light opening with baluster mullions inserted between it and the nave (as illustrated further down the page on the left). Only the jambs and fragments of the springing of the outer arches of the triple arcade remain at the E. end of the nave, the rest having been removed and replaced with a single, double-flat-chamfered pointed arch, perhaps early in the fourteenth century. The only merit of the latter is to open up the view through to the Saxon arch to the apse beyond, and of the small contemporary windows, looking east on either side. (See the photograph further down the page on the right.)
Initially, the tower seems to have terminated just above the level of the stair turret, which is probably complete except for its cap. (See the photograph at the foot of the page.) Since the turret blocked off the western entrance to the church, entry to the church thereafter was through the little S. door or through a new door opened up in the westernmost S. arch to the nave, although the doorway there now is Norman-Transitional work of c. 1200. This is formed of two orders carrying rolls, of which the inner order continues down the jambs beneath the abaci and the outer order is supported on circular shafts with moulded capitals and bases.
The bell-stage to the tower is an early fourteenth century addition with two-light openings with reticulated tracery (since renewed) and ogee points to the main arches, but the rubble masonry is very similar to the older work below, composed of what appears to be an admixture of limestone and ironstone, almost certainly from the Northampton Sand. The broach spire is a much more urbane piece of work in limestone ashlar, brought here from Clipsham (the Rev. Anthony Watkins, All Saints, Brixworth, published by the author, 2010, p. 12), a locally developed stratum (from Rutland) of the slightly younger Lincolnshire Limestone. The spire is ribbed and has corner pinnacles without crockets and two tiers of small gabled lucarnes in the cardinal directions.
The two-bay S. chapel is thirteenth century work in Early English style, albeit with renewed windows. However, its construction appears to have suffered at least one interruption for the two arches leading to it from the choir, are separated by a short wall piece and appear to have been erected almost without reference to each other: both are double-flat-chamfered but whereas the short western arch is supported on semi-octagonal responds, the eastern arch is taller and has an inner order rising from keeled shafts.
Finally, the polygonal apse was reconstructed in 1865 (The Buildings of England: Northamptonshire) after a period when the east end of the building had been finished square. The original apse was surrounded by a 'semi-subterranean gallery... roofed with a barrel-vault' (English Romanesque Architecture Before the Conquest, p. 156), which functioned as a crypt.
|





