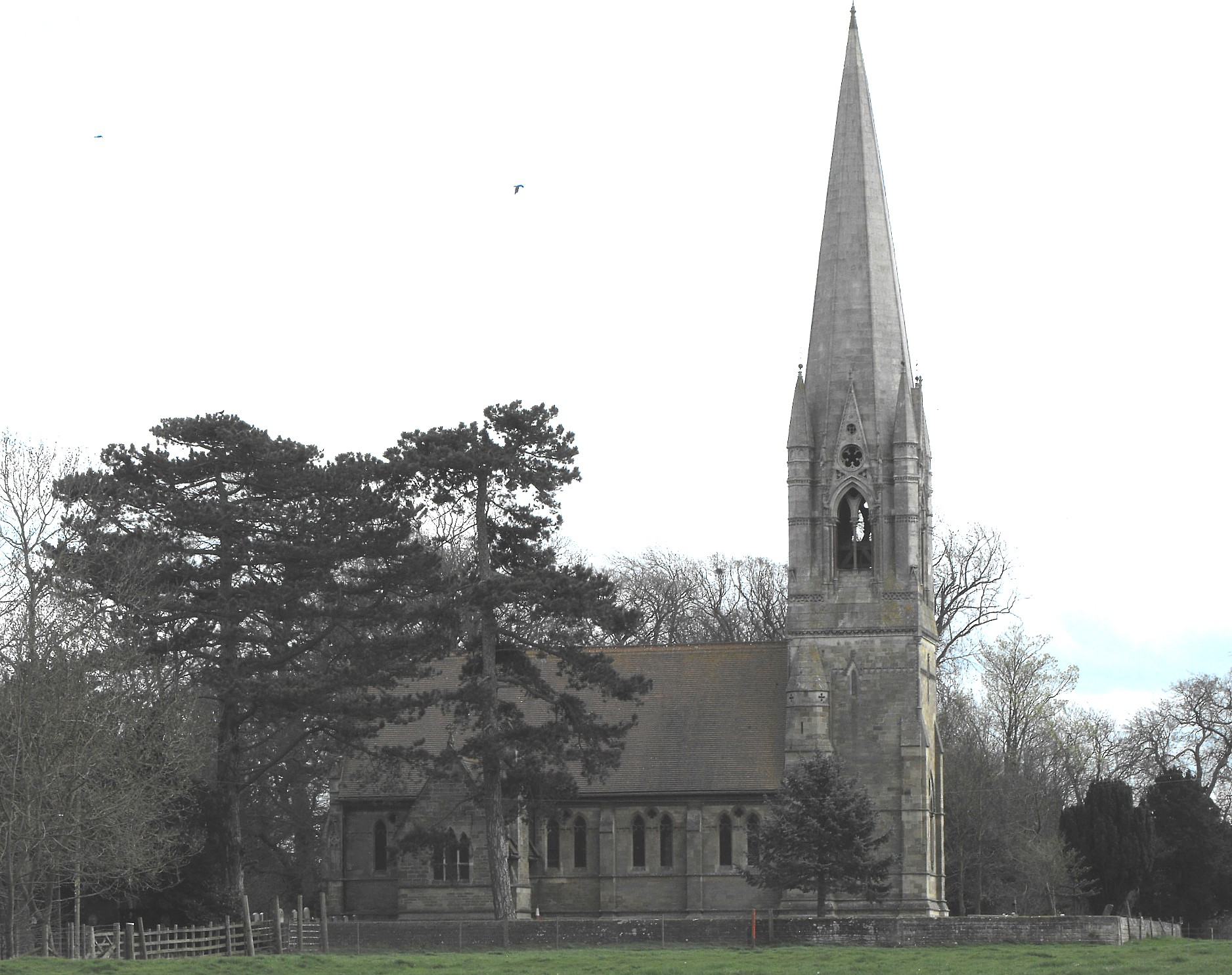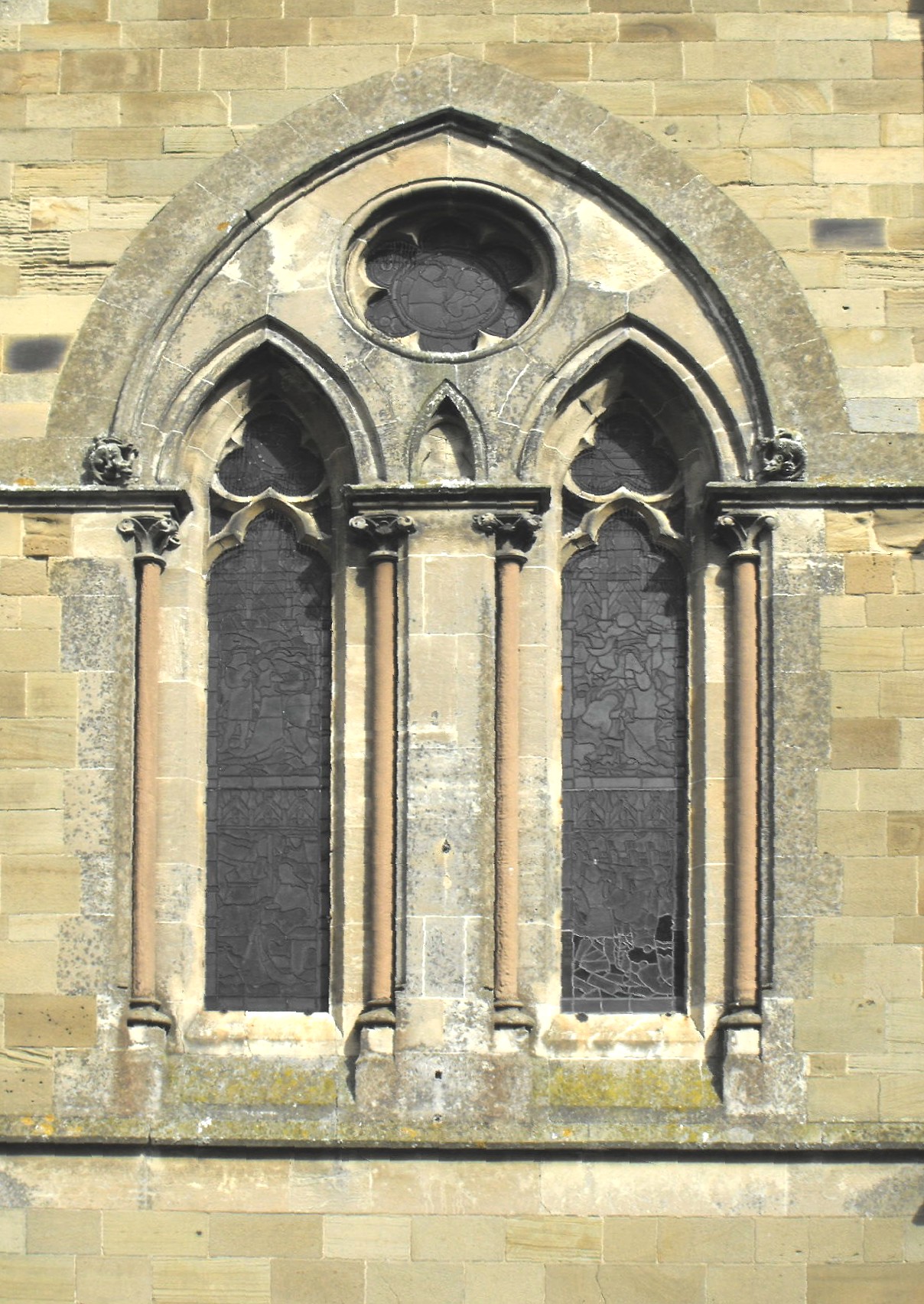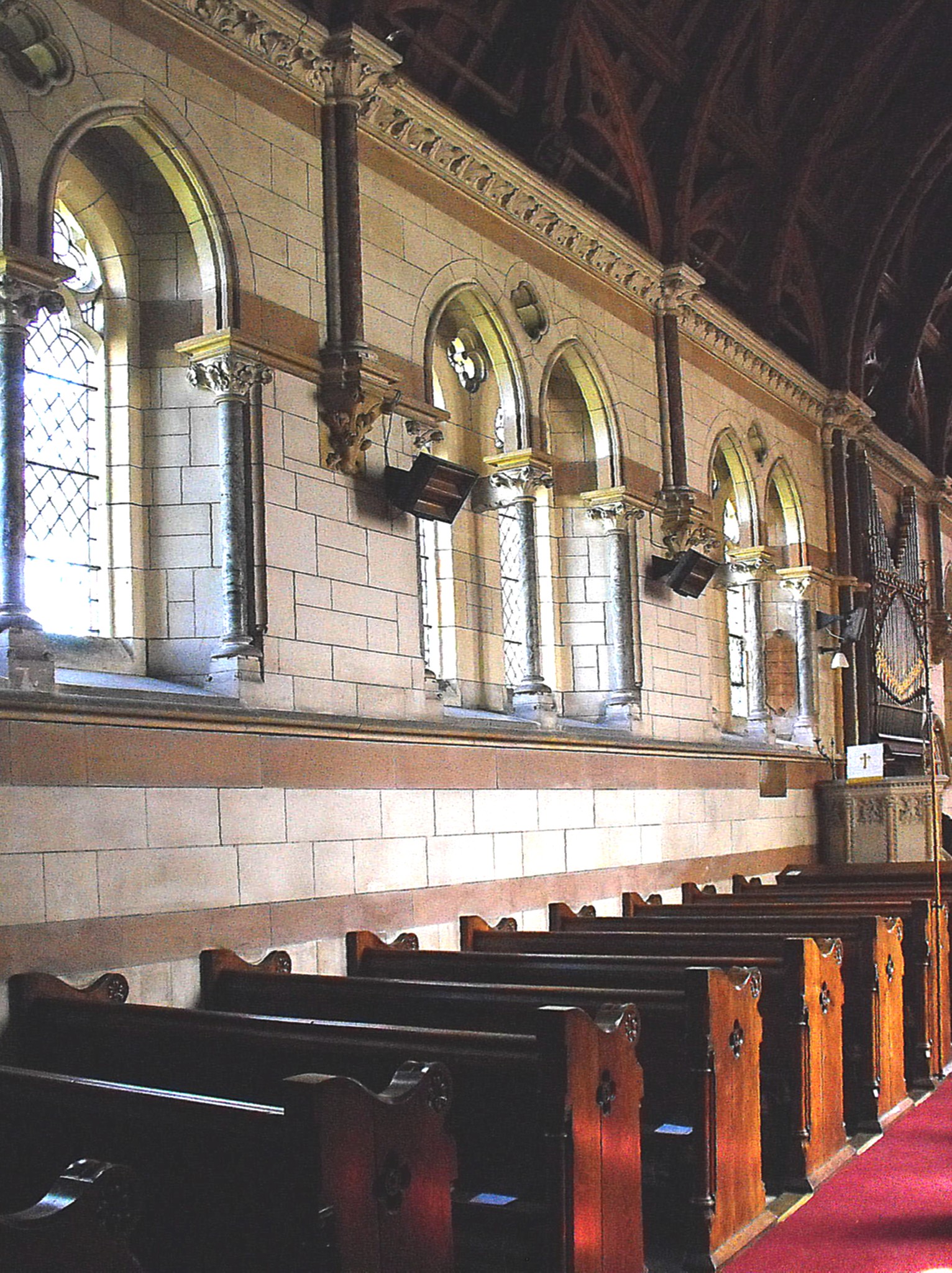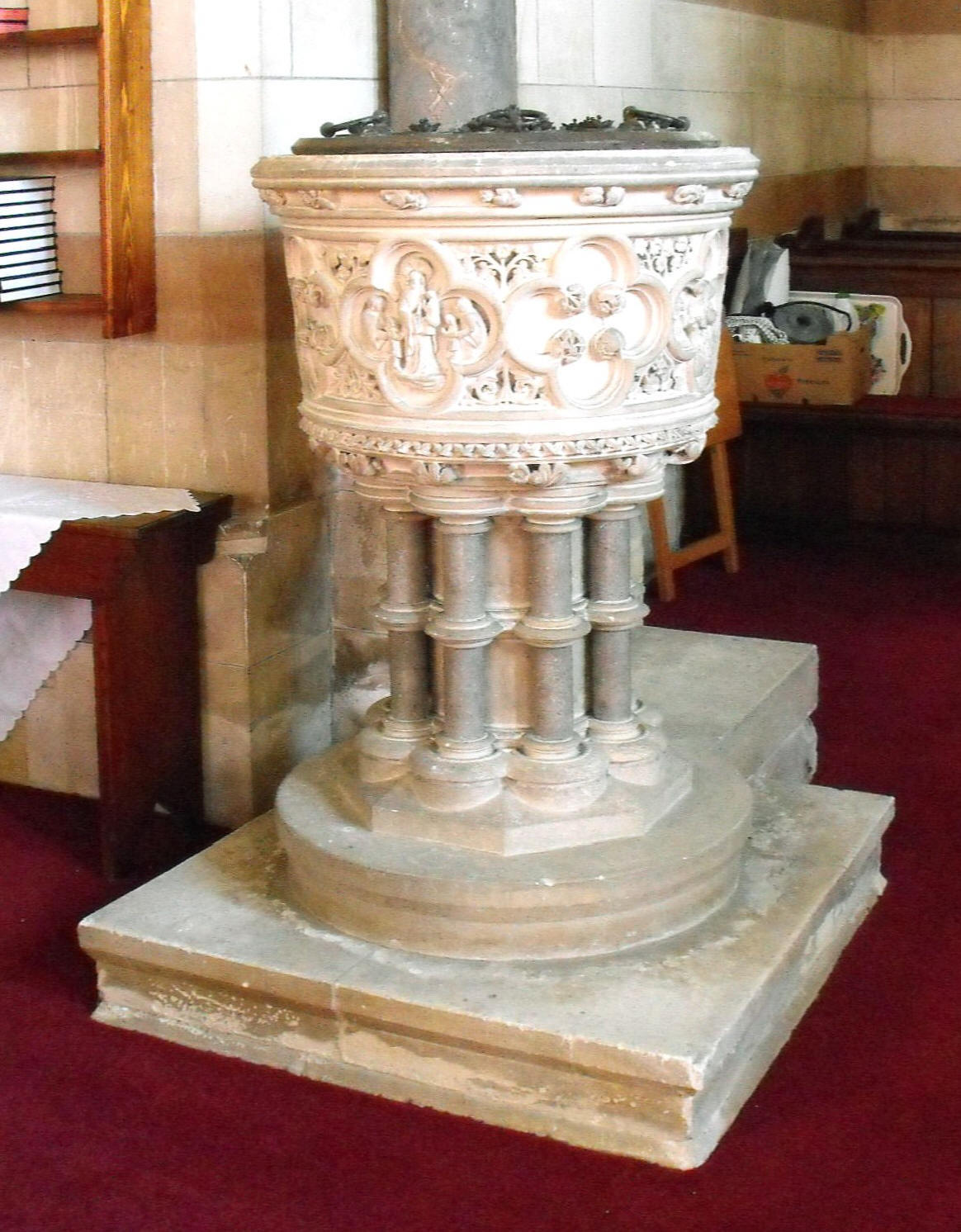|
English Church Architecture.
SCORBLROUGH, St. Leonard (TA 015 454), EAST RIDING OF YORKSHIRE. (Bedrock: Upper Cretaceous, Upper Chalk.)
A church by one of the foremost Victorian church architects, John Loughborough Pearson (1817-97).
It would be misleading to regard this church as merely the little sister of nearby St. Maryís, South Dalton, for the present building is more 'foreign' in appearance (French?) and has a considerable display of structural polychromy, which St. Maryís entirely lacks. Constructed to Pearson's designs for £5,500 in 1857-59, the equivalent figure for St. Mary's was £25,000 a year or two later, both the vast difference is surprising. True, St. Leonardís is a lot smaller than St. Mary's, but it is still highly ornate, with a tall, impressive tower and spire, and by way of further comparison, just fifteen years later, Streetís church at West Lutton, which has neither, would set Sir Tatton Sykes II back £13,125.
The nave is three bays long and lit by three pairs of trefoil-cusped lancets to the north and two pairs to the south (i.e. to the west of the porch, as seen above), with trefoils in the heads of the lights and quatrefoils above and between the pairs. The same windows continue along the sides of the chancel, with two pairs to the south and one to the north (east of the vestry). A frieze of small blank quatrefoils, incised in the stonework, runs between the lancet pairs at the springing line and a continuous but varying frieze of leaf carving runs round the building beneath the eaves. The chancel E. window is an elaborate composition in three planes, formed of three lancet lights separated by narrow blank lancets, with shafts in shaft-rings between and two orders of shafts at the sides, the whole arrangement being set in a large encompassing arch with two encircled quatrefoils and a large encircled sexfoil in the tympanum. (See the photograph, right, which shows this window from the southeast.)
The tower rises in three stages supported by
clasping buttresses for the first two, before it
turns octagonal at the bell-stage in order to provide
space at the angles for tall hexagonal pinnacles. The tower W. window (illustrated left)
is composed of two trefoil-cusped lancets with trefoils in the heads of the lights and colonnettes at the
sides, all set in an encompassing arch with an
encircled sexfoil in the head, in what is, in
effect, a coming together of plate and bar tracery in the same window. The
bell-openings are formed of gabled, lancet pairs divided
by colonnettes, with three orders at the sides
and encircled cinquefoils in the heads (as seen in the photograph at the top
of the page).
The pinnacles are divided into four short stages
and terminate in ribbed spirelets. The
main spire is tall and slender, with no lucarnes
or noticeable entasis.
Inside the church, it is probably the window rere-arches that create the greatest impression for, in effect, there are two skins of masonry, linked by stone 'bridges' crossing from the gap between the lancet lights on the outer wall, to the columns in corresponding positions adjoining the inner. (See the photograph of the nave N. wall, right.) The chancel arch has been constructed to appear as if it is supported only by a pair of narrow, red marble shafts on each side, the E. window has an individual arch around each light, decorated with dog-tooth and divided by clusters of four shafts in shaft-rings, all formed of coloured marble, and the tower W. window is arranged like the nave windows except that here, there are two orders of shafts at the sides, one of stone and the other of marble. There is a quadripartite ribbed vault beneath the tower, with the usual central hole to allow for the passage of the bell-ropes.
The roof over the nave and chancel is composed of a single unit (shown left, viewed from the west), albeit with two arched braces close together, separated only by a band of blank quatrefoils to mark the theoretical junction between the two. There are purlins approximately one-fifth and three-fifths of the way up the pitch, and the structure is arched from the wall plates to collars joining the upper purlins. The scantlings are very thick and the arched braces, carved with dog-tooth. The porch roof is astonishingly complex for so small a structure, with purlins at the ⅓ and ⅔ positions and three tiers of wind bracing, obviously added purely for effect.
The wall behind the altar (it cannot really be called a reredos) is faced in inset coloured stone below an inscription reading, 'Whoso eateth my flesh and drinketh my blood hath eternal life', and above this, a frieze of deeply-carved quatrefoils containing floral and religious motifs, includes within it, a lamb and a cross. The font (seen right) stands on a central shaft surrounded by eight narrow, red marble colonnettes in shaft-rings, and has an elaborately carved circular bowl, with decorated quatrefoils featuring Biblical scenes in the cardinal directions and complex leaf motifs in the ordinal. The pulpit is made of stone and has dark coloured shafts round the base and orange marble shafts at the angles of the drum. The sides of the drum are blank below but have carved sexfoils featuring SS. Jerome, Augustine and Gregory.
St. Leonardís church was built for James Hill, a land-owner in his own right but also the land agent and tenant of the third Baron Hotham, who was then hastened into action at South Dalton from a desire not to be outdone. Reviewing St. Leonardís in its 'New Churches' feature, The Ecclesiologist conceded, 'This is a style of great merit and originality' (XXI/CXXXVI for February 1860, p. 49). So it is, and it adds grace and distinction to this tiny village. |






